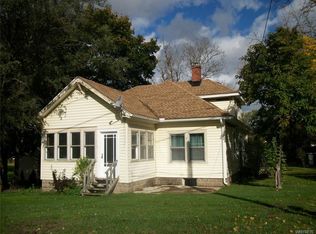Closed
$324,500
4468 Ridge Rd, Lockport, NY 14094
3beds
1,851sqft
Single Family Residence
Built in 1973
2.3 Acres Lot
$334,100 Zestimate®
$175/sqft
$2,072 Estimated rent
Home value
$334,100
$297,000 - $378,000
$2,072/mo
Zestimate® history
Loading...
Owner options
Explore your selling options
What's special
Modern Charm Meets Country Living on 2.3 Acres! Step into this beautifully updated 3-bedroom home set on a spacious and serene 2.3-acre lot. The heart of the home is a bright, oversized eat-in kitchen, fully remodeled with modern finishes—perfect for entertaining family and friends. All appliances are included, making your move-in a breeze! You'll have peace of mind knowing that all major updates have been taken care of in recent years, including a full tear-off roof, windows, siding, electrical, furnace/AC, hot water tank, and more. Downstairs, enjoy an additional 696 sq ft of finished basement space, complete with a walk-out door that leads to a gorgeous backyard—ideal for outdoor gatherings, gardening, or simply soaking in the peaceful countryside. Endless possibilities await! Come experience easy country living with modern comfort. Open Houses 7/5 from 11:00-1:00 and 7/6 from 1:00-3:00. Offers will be reviewed 7/9 at 5:00 pm.
Zillow last checked: 8 hours ago
Listing updated: September 03, 2025 at 06:29am
Listed by:
Chelsea Dominick 716-472-1670,
HUNT Real Estate Corporation
Bought with:
David Coric, 10301222093
Keller Williams Realty Lancaster
Source: NYSAMLSs,MLS#: B1619661 Originating MLS: Buffalo
Originating MLS: Buffalo
Facts & features
Interior
Bedrooms & bathrooms
- Bedrooms: 3
- Bathrooms: 1
- Full bathrooms: 1
- Main level bathrooms: 1
- Main level bedrooms: 3
Bedroom 1
- Level: First
- Dimensions: 14.00 x 11.00
Bedroom 1
- Level: First
- Dimensions: 14.00 x 11.00
Bedroom 2
- Level: First
- Dimensions: 12.00 x 10.00
Bedroom 2
- Level: First
- Dimensions: 12.00 x 10.00
Bedroom 3
- Level: First
- Dimensions: 13.00 x 10.00
Bedroom 3
- Level: First
- Dimensions: 13.00 x 10.00
Basement
- Level: Basement
- Dimensions: 28.00 x 26.00
Basement
- Level: Basement
- Dimensions: 28.00 x 26.00
Kitchen
- Level: First
- Dimensions: 20.00 x 12.00
Kitchen
- Level: First
- Dimensions: 20.00 x 12.00
Living room
- Level: First
- Dimensions: 12.00 x 18.00
Living room
- Level: First
- Dimensions: 12.00 x 18.00
Heating
- Propane, Forced Air
Cooling
- Central Air
Appliances
- Included: Dryer, Dishwasher, Electric Oven, Electric Range, Electric Water Heater, Microwave, Refrigerator, Washer
- Laundry: Main Level
Features
- Eat-in Kitchen, Separate/Formal Living Room, Bedroom on Main Level
- Flooring: Hardwood, Varies
- Basement: Full,Partially Finished,Walk-Out Access
- Has fireplace: No
Interior area
- Total structure area: 1,851
- Total interior livable area: 1,851 sqft
- Finished area below ground: 696
Property
Parking
- Total spaces: 1
- Parking features: Attached, Garage
- Attached garage spaces: 1
Features
- Levels: One
- Stories: 1
- Exterior features: Gravel Driveway, Propane Tank - Leased
Lot
- Size: 2.30 Acres
- Dimensions: 325 x 396
- Features: Agricultural, Rectangular, Rectangular Lot
Details
- Parcel number: 2920000790000001033002
- Special conditions: Standard
Construction
Type & style
- Home type: SingleFamily
- Architectural style: Ranch
- Property subtype: Single Family Residence
Materials
- Brick, Vinyl Siding
- Foundation: Poured
- Roof: Shingle
Condition
- Resale
- Year built: 1973
Utilities & green energy
- Electric: Circuit Breakers
- Sewer: Septic Tank
- Water: Connected, Public
- Utilities for property: Water Connected
Community & neighborhood
Location
- Region: Lockport
- Subdivision: Section 7900
Other
Other facts
- Listing terms: Cash,Conventional,FHA,USDA Loan,VA Loan
Price history
| Date | Event | Price |
|---|---|---|
| 8/20/2025 | Sold | $324,500+8.2%$175/sqft |
Source: | ||
| 8/18/2025 | Pending sale | $299,900$162/sqft |
Source: | ||
| 7/11/2025 | Pending sale | $299,900$162/sqft |
Source: | ||
| 7/2/2025 | Listed for sale | $299,900+19.5%$162/sqft |
Source: | ||
| 11/4/2022 | Sold | $251,000+4.6%$136/sqft |
Source: | ||
Public tax history
| Year | Property taxes | Tax assessment |
|---|---|---|
| 2024 | -- | $234,100 +3.6% |
| 2023 | -- | $226,000 +80.8% |
| 2022 | -- | $125,000 |
Find assessor info on the county website
Neighborhood: 14094
Nearby schools
GreatSchools rating
- 7/10Thomas Marks Elementary SchoolGrades: PK-5Distance: 7 mi
- 7/10Wilson High SchoolGrades: 6-12Distance: 6.9 mi
Schools provided by the listing agent
- District: Wilson
Source: NYSAMLSs. This data may not be complete. We recommend contacting the local school district to confirm school assignments for this home.
