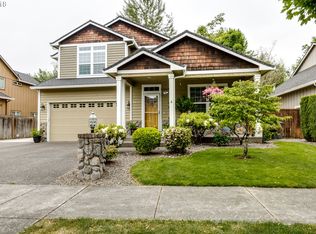Sold
$529,900
4469 Calumet Way, Eugene, OR 97404
4beds
1,870sqft
Residential, Single Family Residence
Built in 2000
5,662.8 Square Feet Lot
$531,300 Zestimate®
$283/sqft
$2,598 Estimated rent
Home value
$531,300
$489,000 - $579,000
$2,598/mo
Zestimate® history
Loading...
Owner options
Explore your selling options
What's special
OPEN HOUSE SAT 7/26 10:30AM-12:30 + SUN 7/27 2PM-4. Tucked into a peaceful, well-kept North Eugene neighborhood, 4469 Calumet Way offers the perfect blend of comfort, flexibility, and natural beauty. With 4 bedrooms, 2 full bathrooms, and an additional room that can serve as an office, den, or optional 5th bedroom, this thoughtfully designed home adapts to your needs—whether you're working from home, hosting guests, or simply looking for more room to live and relax. Step inside and feel instantly welcomed by the open layout, vaulted ceilings, skylights, and warm bamboo flooring. The main living areas have been freshly painted (July 2025), and the carpets throughout the home were just professionally cleaned, making this truly move-in ready. The living space flows effortlessly into the dining area and kitchen, where brand-new, never-used stainless steel appliances (including range, microwave, and dishwasher) await their first use. The spacious primary suite is a calming retreat, complete with a tray ceiling, large soaking tub, separate shower, dual-sink vanity, walk-in closet, and private access to the backyard. The additional bedrooms offer large closets and comfortable layouts, while the upstairs 4th bedroom/bonus room features wall-to-wall storage closets. Outside, the fully landscaped yard is a tranquil escape with mature trees and shrubs, garden areas, and lush, shade-loving plants, all supported by an efficient drip line and sprinkler system. The back patio includes a natural gas BBQ hookup for easy outdoor entertaining, and the covered front porch offers a cozy spot to enjoy a morning cup of coffee. Additional features include a new roof and fresh exterior paint in 2023, plumbing for a central vacuum system, and updated interior paint in 2025. Located just minutes from schools, shopping, and two riverfront parks, this home offers the ease of low-maintenance living in a convenient and quiet setting. Schedule your showing today!
Zillow last checked: 8 hours ago
Listing updated: August 27, 2025 at 01:33am
Listed by:
Jasmine Lawrence soldbyfrankly@gmail.com,
Frankly Real Estate
Bought with:
Julie Wisely, 201215896
Hybrid Real Estate
Source: RMLS (OR),MLS#: 150695870
Facts & features
Interior
Bedrooms & bathrooms
- Bedrooms: 4
- Bathrooms: 2
- Full bathrooms: 2
- Main level bathrooms: 2
Primary bedroom
- Level: Main
Bedroom 2
- Level: Main
Bedroom 3
- Level: Main
Bedroom 4
- Level: Upper
Dining room
- Level: Main
Kitchen
- Level: Main
Living room
- Level: Main
Heating
- Forced Air
Cooling
- Heat Pump
Appliances
- Included: Dishwasher, Disposal, Free-Standing Range, Free-Standing Refrigerator, Gas Appliances, Microwave, Plumbed For Ice Maker, Stainless Steel Appliance(s), Washer/Dryer, Gas Water Heater
- Laundry: Laundry Room
Features
- Ceiling Fan(s), Central Vacuum, High Ceilings, Soaking Tub, Vaulted Ceiling(s), Tile
- Flooring: Bamboo, Tile, Wall to Wall Carpet
- Doors: Storm Door(s)
- Windows: Double Pane Windows
- Basement: Crawl Space
- Number of fireplaces: 1
- Fireplace features: Gas
Interior area
- Total structure area: 1,870
- Total interior livable area: 1,870 sqft
Property
Parking
- Total spaces: 2
- Parking features: Driveway, On Street, Garage Door Opener, Attached
- Attached garage spaces: 2
- Has uncovered spaces: Yes
Features
- Stories: 2
- Patio & porch: Patio
- Exterior features: Garden, Yard
- Fencing: Fenced
Lot
- Size: 5,662 sqft
- Features: Level, Sprinkler, SqFt 5000 to 6999
Details
- Parcel number: 1638467
- Zoning: R-1
Construction
Type & style
- Home type: SingleFamily
- Architectural style: Craftsman,Custom Style
- Property subtype: Residential, Single Family Residence
Materials
- Board & Batten Siding, Cedar, Wood Siding
- Foundation: Concrete Perimeter
- Roof: Composition
Condition
- Resale
- New construction: No
- Year built: 2000
Utilities & green energy
- Gas: Gas
- Sewer: Public Sewer
- Water: Public
Community & neighborhood
Security
- Security features: Fire Sprinkler System
Location
- Region: Eugene
Other
Other facts
- Listing terms: Cash,Conventional,FHA,VA Loan
- Road surface type: Paved
Price history
| Date | Event | Price |
|---|---|---|
| 8/26/2025 | Sold | $529,900+1.9%$283/sqft |
Source: | ||
| 7/29/2025 | Pending sale | $519,900$278/sqft |
Source: | ||
| 7/25/2025 | Listed for sale | $519,900+44.4%$278/sqft |
Source: | ||
| 6/28/2019 | Sold | $360,000-0.3%$193/sqft |
Source: | ||
| 5/21/2019 | Pending sale | $361,000$193/sqft |
Source: RE/MAX Integrity #19193480 | ||
Public tax history
| Year | Property taxes | Tax assessment |
|---|---|---|
| 2024 | $5,748 +2.6% | $290,038 +3% |
| 2023 | $5,602 +4% | $281,591 +3% |
| 2022 | $5,385 +6.5% | $273,390 +3% |
Find assessor info on the county website
Neighborhood: Santa Clara
Nearby schools
GreatSchools rating
- 6/10Awbrey Park Elementary SchoolGrades: K-5Distance: 0.3 mi
- 6/10Madison Middle SchoolGrades: 6-8Distance: 0.9 mi
- 3/10North Eugene High SchoolGrades: 9-12Distance: 2.2 mi
Schools provided by the listing agent
- Elementary: Awbrey Park
- Middle: Madison
- High: North Eugene
Source: RMLS (OR). This data may not be complete. We recommend contacting the local school district to confirm school assignments for this home.

Get pre-qualified for a loan
At Zillow Home Loans, we can pre-qualify you in as little as 5 minutes with no impact to your credit score.An equal housing lender. NMLS #10287.
Sell for more on Zillow
Get a free Zillow Showcase℠ listing and you could sell for .
$531,300
2% more+ $10,626
With Zillow Showcase(estimated)
$541,926