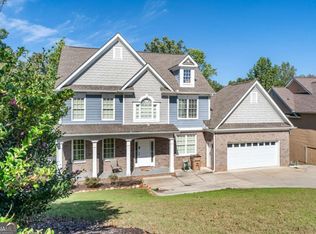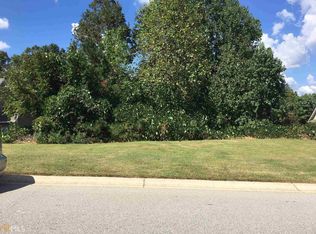Closed
$475,000
4469 Circassian Pl, Gainesville, GA 30507
3beds
3,474sqft
Single Family Residence
Built in 2008
0.84 Acres Lot
$478,200 Zestimate®
$137/sqft
$2,386 Estimated rent
Home value
$478,200
$430,000 - $531,000
$2,386/mo
Zestimate® history
Loading...
Owner options
Explore your selling options
What's special
Welcome to this beautifully updated 3 bedroom 3 bathroom home on a finished basement! The interior features a stack stone fireplace, hardwood floors and custom kitchen. All bedrooms are on the main level with a bonus room upstairs which could be used as a bedroom, craft room, office etc. Large primary bedroom with ensuite (jetted tub and separate shower) and walk in closet. The kitchen is open to the family room, has granite countertops, new appliances and a breakfast area. The basement gives even more space to entertain with 3 separate rooms, a kitchenette and a full bathroom. Basement also has a large unfinished space which can be used for a shop or storage. There is a lawn mower storage room as well. The backyard is a family's dream to relax around the firepit. Situated on a generous 0.84 acre lot, this home provides ample outdoor space for gatherings or quiet evenings, making it the perfect retreat for families and entertainers alike! Shed in backyard will remain with the property. This home is move in ready!
Zillow last checked: 8 hours ago
Listing updated: January 13, 2025 at 05:51am
Listed by:
Shelly Clark 678-472-3451,
Virtual Properties Realty.com
Bought with:
Virginia Daniel, 408049
Keller Williams Community Partners
Source: GAMLS,MLS#: 10420446
Facts & features
Interior
Bedrooms & bathrooms
- Bedrooms: 3
- Bathrooms: 3
- Full bathrooms: 3
- Main level bathrooms: 2
- Main level bedrooms: 3
Heating
- Central, Heat Pump
Cooling
- Ceiling Fan(s), Central Air
Appliances
- Included: Cooktop, Dishwasher, Electric Water Heater, Stainless Steel Appliance(s)
- Laundry: In Hall
Features
- Double Vanity, Master On Main Level, Tile Bath
- Flooring: Hardwood, Laminate, Tile
- Basement: Bath Finished,Daylight,Finished,Full
- Number of fireplaces: 1
Interior area
- Total structure area: 3,474
- Total interior livable area: 3,474 sqft
- Finished area above ground: 2,274
- Finished area below ground: 1,200
Property
Parking
- Parking features: Garage
- Has garage: Yes
Features
- Levels: One and One Half
- Stories: 1
Lot
- Size: 0.84 Acres
- Features: Other
Details
- Parcel number: 15030K000046
Construction
Type & style
- Home type: SingleFamily
- Architectural style: Craftsman
- Property subtype: Single Family Residence
Materials
- Other, Stone
- Roof: Composition,Other
Condition
- Resale
- New construction: No
- Year built: 2008
Utilities & green energy
- Sewer: Septic Tank
- Water: Public
- Utilities for property: Cable Available, Electricity Available
Community & neighborhood
Community
- Community features: Pool
Location
- Region: Gainesville
- Subdivision: Black Walnut Grove
HOA & financial
HOA
- Has HOA: Yes
- HOA fee: $550 annually
- Services included: Swimming
Other
Other facts
- Listing agreement: Exclusive Right To Sell
Price history
| Date | Event | Price |
|---|---|---|
| 1/10/2025 | Sold | $475,000-6.9%$137/sqft |
Source: | ||
| 12/23/2024 | Pending sale | $509,999$147/sqft |
Source: | ||
| 12/1/2024 | Listed for sale | $509,999+72.9%$147/sqft |
Source: | ||
| 3/26/2021 | Sold | $294,900+1.7%$85/sqft |
Source: | ||
| 2/8/2021 | Pending sale | $289,900$83/sqft |
Source: | ||
Public tax history
| Year | Property taxes | Tax assessment |
|---|---|---|
| 2024 | $4,086 +6% | $166,120 +10.1% |
| 2023 | $3,854 +20% | $150,840 +16.8% |
| 2022 | $3,210 +1% | $129,120 +15.3% |
Find assessor info on the county website
Neighborhood: 30507
Nearby schools
GreatSchools rating
- 6/10Chestnut Mountain Elementary SchoolGrades: PK-5Distance: 3.8 mi
- 6/10South Hall Middle SchoolGrades: 6-8Distance: 2.8 mi
- 5/10Johnson High SchoolGrades: 9-12Distance: 2.6 mi
Schools provided by the listing agent
- Elementary: Chestnut Mountain
- Middle: South Hall
- High: Johnson
Source: GAMLS. This data may not be complete. We recommend contacting the local school district to confirm school assignments for this home.
Get a cash offer in 3 minutes
Find out how much your home could sell for in as little as 3 minutes with a no-obligation cash offer.
Estimated market value
$478,200
Get a cash offer in 3 minutes
Find out how much your home could sell for in as little as 3 minutes with a no-obligation cash offer.
Estimated market value
$478,200


