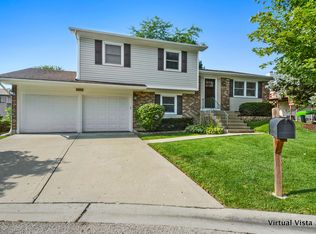WELCOME TO THIS BEAUTIFUL WELL CARED HOME! THIS GORGEOUS HOME IS COMPLETELY MOVE IN READY WITH TONS OF NATURAL SUNLIGHT AND OPEN FLOOR PLAN. BACK DOOR OFF KITCHEN OPENS UP TO TWO TIER OVERSIZED DECK OVERLOOKING LANDSCAPED YARD. AMAZING 3 BEDROOM 2 BATH HOME OFFERS TONS OF CLOSET SPACE AND STORAGE. SPACIOUS FAMILY ROOM WITH OPEN SPACE, WOOD BURNING FIREPLACE, WALK OUT SLIDING GLASS DOOR AND SURROUND SOUND SYSTEM, GREAT FOR ENTERTAINING! HEATED GARAGE WITH EXTRA SPACE AND WORK BENCH! AWARD WINNING DIST 15 GRADE SCHOOLS. MUST SEE TO APPRECIATE!
This property is off market, which means it's not currently listed for sale or rent on Zillow. This may be different from what's available on other websites or public sources.

