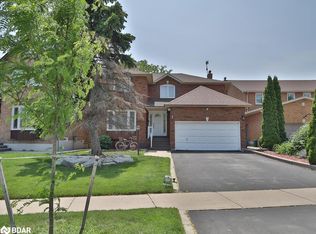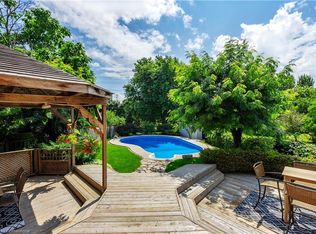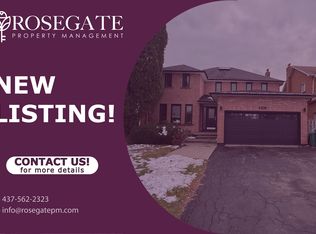Located In The High Demand Area Of Central Erin Mills. Furnished Home W/Lots Of Natural Lighting. 4 Bedrooms, 3 Baths. Open-Concept Kitchen Area. Four Season Solarium With Heating + Cooling. Large Deck W/Covered Bbq Area. + Private Sunroom In The Backyard Is Great For Any Home Project. Family Friendly Neighbourhood W/Fenced Yard. Located Close To All Amenities & All Major Highways: John Fraser/Gonzaga, Credit Valley P.S. District, Close To Hospital, Library, 403, Train Station, Public Trans, Mins From Erin Mills Town Centre. Tenant Pays All Utilities.
This property is off market, which means it's not currently listed for sale or rent on Zillow. This may be different from what's available on other websites or public sources.


