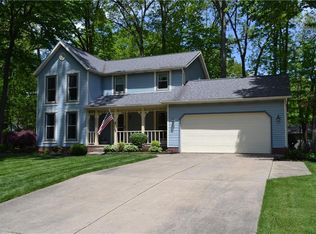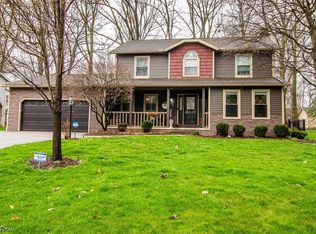Sold for $395,000 on 06/26/25
Zestimate®
$395,000
4469 Kenneth Trl, Stow, OH 44224
4beds
2,907sqft
Single Family Residence
Built in 1988
0.29 Acres Lot
$395,000 Zestimate®
$136/sqft
$2,956 Estimated rent
Home value
$395,000
$375,000 - $415,000
$2,956/mo
Zestimate® history
Loading...
Owner options
Explore your selling options
What's special
Wonderful 4 bedroom, 2 full and 2 half bath home on captivated fenced wooded lot in the heart of the Benwood neighborhood. The home is lovely with updated kitchen including a newer breakfast island, quartz countertops, tile floor, updated appliances, charming painted cabinetry all open to the family room with fireplace with built-ins. Lots of windows (newer) overlook the highly sought after fenced yard with stunning tall mature trees, deck and gardens. There is a first-floor laundry/mud room (washer and dryer stays) the garage is front facing and has access to backyard from utility door. The covered front porch opens into the foyer flanked by formal dining and living rooms. Upstairs are 4 bedrooms, primary suite with full master bath with double sinks and walk-in closet plus updated main bath; newer LVT flooring on second floor; new carpeting on staircase. The lower level is finished with an exercise room, large rec room, half bath and storage area. Playset stays. Located near Red Park Playground, Safety Town, soccer and baseball fields; basketball, tennis/pickleball courts, shopping, restaurants and schools. Minutes to Bow-Wow Beach dog park. Quality construction on a great lot, exceptional value, all city amenities. Move in and enjoy! Home warranty offered!
Zillow last checked: 8 hours ago
Listing updated: June 26, 2025 at 02:29pm
Listed by:
Karyl Morrison KarylMorrison@HowardHanna.com330-903-6448,
Howard Hanna
Bought with:
Mary Jo Kormushoff, 2010000747
Keller Williams Living
Michael A Roberts, 2016002011
Keller Williams Living
Source: MLS Now,MLS#: 5119867Originating MLS: Akron Cleveland Association of REALTORS
Facts & features
Interior
Bedrooms & bathrooms
- Bedrooms: 4
- Bathrooms: 4
- Full bathrooms: 2
- 1/2 bathrooms: 2
- Main level bathrooms: 1
Primary bedroom
- Description: Flooring: Luxury Vinyl Tile
- Level: Second
- Dimensions: 15 x 12
Bedroom
- Description: Flooring: Luxury Vinyl Tile
- Level: Second
- Dimensions: 14 x 11
Bedroom
- Description: Flooring: Luxury Vinyl Tile
- Level: Second
- Dimensions: 12 x 12
Bedroom
- Description: Flooring: Luxury Vinyl Tile
- Level: Second
- Dimensions: 12 x 10
Dining room
- Description: Flooring: Luxury Vinyl Tile
- Level: First
- Dimensions: 12 x 12
Exercise room
- Description: Flooring: Other
- Level: Lower
- Dimensions: 12 x 11
Family room
- Description: Flooring: Hardwood
- Features: Fireplace
- Level: First
- Dimensions: 18 x 13
Kitchen
- Description: Flooring: Ceramic Tile
- Level: First
- Dimensions: 19 x 13
Living room
- Description: Flooring: Carpet
- Level: First
- Dimensions: 15 x 11
Recreation
- Description: Flooring: Luxury Vinyl Tile
- Level: Lower
- Dimensions: 25 x 22
Heating
- Forced Air, Fireplace(s), Gas
Cooling
- Central Air
Appliances
- Included: Dryer, Dishwasher, Disposal, Microwave, Range, Refrigerator, Washer
Features
- Basement: Crawl Space,Partially Finished,Sump Pump
- Number of fireplaces: 1
Interior area
- Total structure area: 2,907
- Total interior livable area: 2,907 sqft
- Finished area above ground: 2,145
- Finished area below ground: 762
Property
Parking
- Parking features: Attached, Electricity, Garage Faces Front, Garage, Garage Door Opener
- Attached garage spaces: 2
Features
- Levels: Two
- Stories: 2
- Fencing: Back Yard,Other
Lot
- Size: 0.29 Acres
Details
- Parcel number: 5612015
Construction
Type & style
- Home type: SingleFamily
- Architectural style: Colonial
- Property subtype: Single Family Residence
Materials
- Aluminum Siding
- Roof: Asphalt,Fiberglass
Condition
- Year built: 1988
Details
- Warranty included: Yes
Utilities & green energy
- Sewer: Public Sewer
- Water: Public
Community & neighborhood
Location
- Region: Stow
- Subdivision: Benwood Sub Ph I
HOA & financial
HOA
- Has HOA: Yes
- HOA fee: $123 annually
- Services included: Other, Reserve Fund
- Association name: Benwood
Other
Other facts
- Listing agreement: Exclusive Right To Sell
Price history
| Date | Event | Price |
|---|---|---|
| 6/26/2025 | Sold | $395,000$136/sqft |
Source: Public Record | ||
| 6/17/2025 | Pending sale | $395,000$136/sqft |
Source: MLS Now #5119867 | ||
| 5/19/2025 | Contingent | $395,000$136/sqft |
Source: MLS Now #5119867 | ||
| 5/9/2025 | Listed for sale | $395,000+89%$136/sqft |
Source: MLS Now #5119867 | ||
| 9/7/2011 | Sold | $209,000-5%$72/sqft |
Source: Public Record | ||
Public tax history
| Year | Property taxes | Tax assessment |
|---|---|---|
| 2024 | $5,757 +3.3% | $99,000 |
| 2023 | $5,574 +12% | $99,000 +26.9% |
| 2022 | $4,979 +11.7% | $78,040 |
Find assessor info on the county website
Neighborhood: 44224
Nearby schools
GreatSchools rating
- 7/10Woodland Elementary SchoolGrades: K-4Distance: 0.5 mi
- 7/10Stow-Munroe Falls High SchoolGrades: 8-12Distance: 1 mi
Schools provided by the listing agent
- District: Stow-Munroe Falls CS - 7714
Source: MLS Now. This data may not be complete. We recommend contacting the local school district to confirm school assignments for this home.
Get a cash offer in 3 minutes
Find out how much your home could sell for in as little as 3 minutes with a no-obligation cash offer.
Estimated market value
$395,000
Get a cash offer in 3 minutes
Find out how much your home could sell for in as little as 3 minutes with a no-obligation cash offer.
Estimated market value
$395,000

