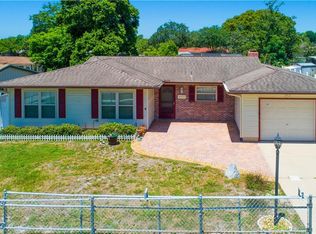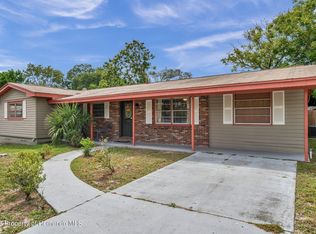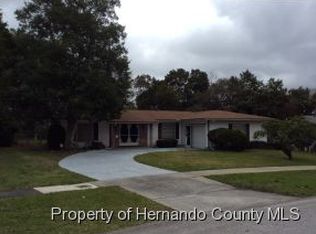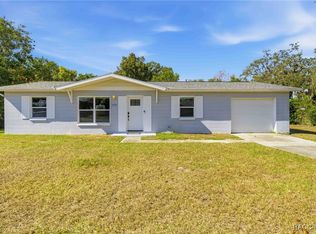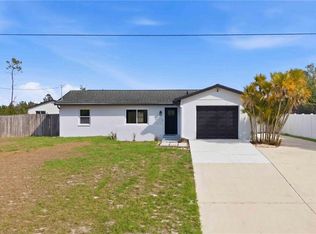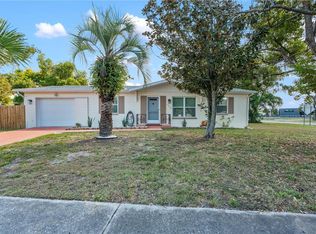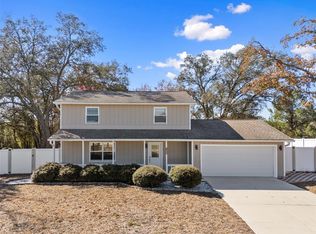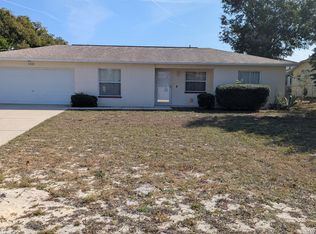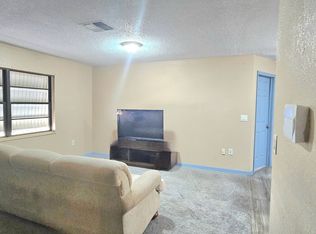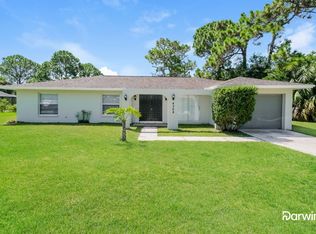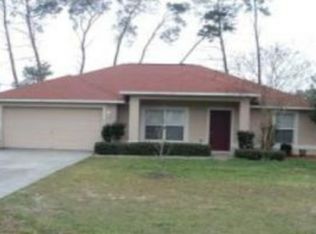Move-in ready and NO HOA! This well-maintained one-level home offers an updated kitchen with wood laminate flooring, waterproof vinyl in the kitchen, walk-in pantry, dishwasher, and over-the-range microwave. Interior has been professionally painted and features ceiling fans throughout, carpeted bedrooms, and tiled bathrooms. The spacious primary bedroom includes a walk-in closet. Major updates include replaced windows (2013), roof and gas water heater (2017), and electrical upgrades (2020). Enjoy a covered back porch/lanai, additional storage, and a convenient carport. Sidewalks throughout the neighborhood and ideally located near Suncoast Parkway with easy access to restaurants, entertainment, and shopping. Window curtains and blinds included. Schedule your showing today!
For sale
$269,900
4469 Keyes Ave, Spring Hill, FL 34606
4beds
1,424sqft
Est.:
Single Family Residence
Built in 1975
7,405.2 Square Feet Lot
$264,800 Zestimate®
$190/sqft
$-- HOA
What's special
Carpeted bedroomsOver-the-range microwaveTiled bathroomsWood laminate flooringConvenient carportUpdated kitchenCeiling fans throughout
- 6 days |
- 394 |
- 24 |
Zillow last checked: 8 hours ago
Listing updated: January 31, 2026 at 12:13pm
Listed by:
Wilma Jasper 352-503-2923,
WSR Home Buyers LLC
Source: Realtors Association of Citrus County,MLS#: 851864 Originating MLS: Realtors Association of Citrus County
Originating MLS: Realtors Association of Citrus County
Tour with a local agent
Facts & features
Interior
Bedrooms & bathrooms
- Bedrooms: 4
- Bathrooms: 2
- Full bathrooms: 2
Primary bedroom
- Features: Primary Suite
- Level: Main
- Dimensions: 15.00 x 12.00
Bedroom
- Level: Main
- Dimensions: 11.90 x 8.70
Bedroom
- Level: Main
- Dimensions: 11.90 x 14.20
Bedroom
- Level: Main
- Dimensions: 11.40 x 9.90
Dining room
- Level: Main
- Dimensions: 11.00 x 12.00
Kitchen
- Level: Main
- Dimensions: 10.00 x 9.00
Living room
- Level: Main
- Dimensions: 12.00 x 12.00
Heating
- Central, Electric
Cooling
- Central Air
Appliances
- Included: Some Propane Appliances, Dishwasher, Electric Oven, Electric Range, Disposal, Microwave Hood Fan, Microwave, Water Heater
Features
- Laminate Counters, Primary Suite, Pantry, Shower Only, Separate Shower, Walk-In Closet(s), Window Treatments, First Floor Entry, Programmable Thermostat, Sliding Glass Door(s)
- Flooring: Carpet, Laminate, Luxury Vinyl Plank, Tile
- Doors: Sliding Doors
- Windows: Blinds, Drapes
Interior area
- Total structure area: 1,424
- Total interior livable area: 1,424 sqft
Video & virtual tour
Property
Parking
- Total spaces: 1
- Parking features: Attached Carport, Concrete, Driveway
- Has carport: Yes
- Has uncovered spaces: Yes
Features
- Levels: One
- Stories: 1
- Exterior features: Lighting, Rain Gutters, Concrete Driveway
- Pool features: None
Lot
- Size: 7,405.2 Square Feet
- Features: Cleared, Flat, Rectangular
Details
- Parcel number: 00322500
- Zoning: R1
- Special conditions: Standard
Construction
Type & style
- Home type: SingleFamily
- Architectural style: Detached,One Story
- Property subtype: Single Family Residence
Materials
- Frame
- Foundation: Raised
- Roof: Asphalt,Shingle,Ridge Vents
Condition
- New construction: No
- Year built: 1975
Utilities & green energy
- Sewer: Public Sewer
- Water: Public
Community & HOA
Community
- Security: Carbon Monoxide Detector(s), Smoke Detector(s)
- Subdivision: Spring Hill
HOA
- Has HOA: No
Location
- Region: Spring Hill
Financial & listing details
- Price per square foot: $190/sqft
- Tax assessed value: $167,434
- Annual tax amount: $3,122
- Date on market: 1/30/2026
- Cumulative days on market: 553 days
- Listing terms: Cash,Conventional
Estimated market value
$264,800
$252,000 - $278,000
$1,865/mo
Price history
Price history
| Date | Event | Price |
|---|---|---|
| 1/30/2026 | Listed for sale | $269,900$190/sqft |
Source: | ||
| 1/29/2026 | Listing removed | $269,900$190/sqft |
Source: | ||
| 1/20/2026 | Price change | $269,900-3.5%$190/sqft |
Source: | ||
| 10/12/2025 | Price change | $279,8000%$196/sqft |
Source: | ||
| 8/23/2024 | Price change | $279,900-6.7%$197/sqft |
Source: | ||
Public tax history
Public tax history
| Year | Property taxes | Tax assessment |
|---|---|---|
| 2024 | $3,167 +51.9% | $167,434 +2% |
| 2023 | $2,085 -19.3% | $164,214 +47.8% |
| 2022 | $2,583 +17.6% | $111,119 +10% |
Find assessor info on the county website
BuyAbility℠ payment
Est. payment
$1,718/mo
Principal & interest
$1284
Property taxes
$340
Home insurance
$94
Climate risks
Neighborhood: 34606
Nearby schools
GreatSchools rating
- 3/10Explorer K-8Grades: PK-8Distance: 1 mi
- 2/10Central High SchoolGrades: 9-12Distance: 6.2 mi
Open to renting?
Browse rentals near this home.- Loading
- Loading
