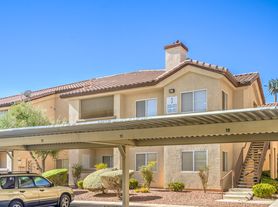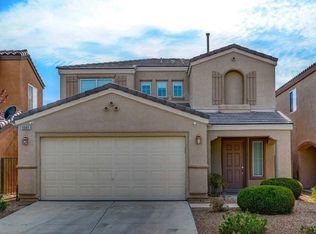Elevate your living experience with this impeccable, brand-new, two-story Lennar masterpiece. Indulge in the exclusive Next Gen suite: a private haven with its own entrance, refined kitchenette, and dedicated amenities. The main sanctuary boasts stainless steel appliances, an expansive Great Room, a modern kitchen adorned with quartz countertops, upgraded cabinets, and a chic backsplash. Upstairs, two spacious bedrooms connect through a sophisticated Jack and Jill bath, while the primary bedroom a secluded retreat impresses with a grand soaking tub, separate shower, and dual vanities. Sustainability meets luxury with integrated solar panels. A picturesque backyard that requires minimal maintenance. Nestled near Desert Breeze Park and minutes from shopping,dining, and I-215 can get you around with ease NO SMOKING, Must make 2.5X rent, credit 650+,5 person max pets on case by case basis. LIST PRICE INCLUDES TRASH & SOLAR FEE Cleaning Fee is nonrefundable
The data relating to real estate for sale on this web site comes in part from the INTERNET DATA EXCHANGE Program of the Greater Las Vegas Association of REALTORS MLS. Real estate listings held by brokerage firms other than this site owner are marked with the IDX logo.
Information is deemed reliable but not guaranteed.
Copyright 2022 of the Greater Las Vegas Association of REALTORS MLS. All rights reserved.
House for rent
$3,000/mo
4469 Sawyer Ridge St, Las Vegas, NV 89147
4beds
2,640sqft
Price may not include required fees and charges.
Singlefamily
Available now
Cats, dogs OK
Central air, electric
In unit laundry
2 Attached garage spaces parking
What's special
Quartz countertopsMinimal maintenanceDual vanitiesPrimary bedroomPicturesque backyardModern kitchenRefined kitchenette
- 97 days |
- -- |
- -- |
Travel times
Looking to buy when your lease ends?
Consider a first-time homebuyer savings account designed to grow your down payment with up to a 6% match & a competitive APY.
Facts & features
Interior
Bedrooms & bathrooms
- Bedrooms: 4
- Bathrooms: 4
- Full bathrooms: 3
- 1/2 bathrooms: 1
Cooling
- Central Air, Electric
Appliances
- Included: Dishwasher, Disposal, Dryer, Microwave, Oven, Range, Refrigerator, Washer
- Laundry: In Unit
Features
- Additional Living Quarters, Bedroom on Main Level, Window Treatments
- Flooring: Carpet
Interior area
- Total interior livable area: 2,640 sqft
Video & virtual tour
Property
Parking
- Total spaces: 2
- Parking features: Attached, Garage, Private, Covered
- Has attached garage: Yes
- Details: Contact manager
Features
- Stories: 2
- Exterior features: Additional Living Quarters, Architecture Style: Two Story, Attached, Bedroom on Main Level, Floor Covering: Ceramic, Flooring: Ceramic, Garage, Garage Door Opener, Garbage included in rent, Inside Entrance, Private, Sewage included in rent, Window Treatments
Details
- Parcel number: 16321219005
Construction
Type & style
- Home type: SingleFamily
- Property subtype: SingleFamily
Condition
- Year built: 2023
Utilities & green energy
- Utilities for property: Garbage, Sewage
Community & HOA
Location
- Region: Las Vegas
Financial & listing details
- Lease term: Contact For Details
Price history
| Date | Event | Price |
|---|---|---|
| 11/6/2025 | Price change | $3,000-6.7%$1/sqft |
Source: LVR #2708982 | ||
| 9/27/2025 | Price change | $3,215+3.7%$1/sqft |
Source: LVR #2708982 | ||
| 8/15/2025 | Listed for rent | $3,100+3.3%$1/sqft |
Source: LVR #2708982 | ||
| 1/26/2024 | Listing removed | -- |
Source: LVR #2535984 | ||
| 12/12/2023 | Listing removed | -- |
Source: | ||

