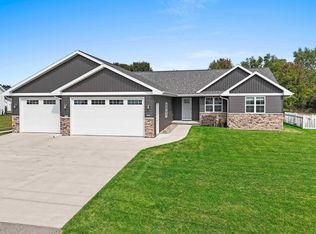Sold
$585,000
4469 W Fieldwood Ln, Appleton, WI 54913
4beds
3,016sqft
Single Family Residence
Built in 2000
0.43 Acres Lot
$591,000 Zestimate®
$194/sqft
$2,735 Estimated rent
Home value
$591,000
$514,000 - $680,000
$2,735/mo
Zestimate® history
Loading...
Owner options
Explore your selling options
What's special
Welcome to this stunning home in Bentwood Estates subdivision, in the town of Grand Chute. Enter into a beautiful, impressive foyer, leading into a spacious family room with a vaulted ceiling and a grand fireplace. The main level features a primary bedroom with a huge walk-in closet, jetted tub, heated bathroom floors, office, first-floor laundry and a large dining room. Upstairs includes two bedroom and another extra-large bedroom that could also be a fantastic bonus room. The finished lower level has a rec room with a full theater and bar and, egress windows & stubbed in plumbing. This home is PRE-INSPECTED and includes so many more inclusions! This is an absolute MUST SEE!!
Zillow last checked: 8 hours ago
Listing updated: September 27, 2025 at 03:01am
Listed by:
Brittany R McGuire 715-699-0011,
Keller Williams Fox Cities
Bought with:
Lindsey Kate
EXP Realty LLC
Source: RANW,MLS#: 50308503
Facts & features
Interior
Bedrooms & bathrooms
- Bedrooms: 4
- Bathrooms: 3
- Full bathrooms: 2
- 1/2 bathrooms: 1
Bedroom 1
- Level: Main
- Dimensions: 15x14
Bedroom 2
- Level: Upper
- Dimensions: 14x10
Bedroom 3
- Level: Upper
- Dimensions: 14x13
Bedroom 4
- Level: Upper
- Dimensions: 28x12
Dining room
- Level: Main
- Dimensions: 13x13
Kitchen
- Level: Main
- Dimensions: 17x10
Living room
- Level: Main
- Dimensions: 18x18
Other
- Description: Laundry
- Level: Main
- Dimensions: 8x8x
Other
- Description: Den/Office
- Level: Main
- Dimensions: 10x9
Other
- Description: Theatre Room
- Level: Lower
- Dimensions: 34x16
Heating
- Forced Air, In Floor Heat
Cooling
- Forced Air, Central Air
Appliances
- Included: Dishwasher, Dryer, Microwave, Range, Refrigerator, Washer
Features
- At Least 1 Bathtub, High Speed Internet, Vaulted Ceiling(s), Walk-In Closet(s), Smart Home
- Basement: Full,Bath/Stubbed,Sump Pump,Partial Fin. Contiguous
- Number of fireplaces: 1
- Fireplace features: One, Gas
Interior area
- Total interior livable area: 3,016 sqft
- Finished area above ground: 2,461
- Finished area below ground: 555
Property
Parking
- Total spaces: 4
- Parking features: Attached, Basement, Garage Door Opener, Tandem
- Attached garage spaces: 4
Accessibility
- Accessibility features: 1st Floor Bedroom, 1st Floor Full Bath, Laundry 1st Floor
Features
- Patio & porch: Patio
- Has spa: Yes
- Spa features: Bath
Lot
- Size: 0.43 Acres
Details
- Parcel number: 102435300
- Zoning: Residential
- Special conditions: Arms Length
Construction
Type & style
- Home type: SingleFamily
- Property subtype: Single Family Residence
Materials
- Stone, Vinyl Siding
- Foundation: Poured Concrete
Condition
- New construction: No
- Year built: 2000
Utilities & green energy
- Sewer: Public Sewer
- Water: Public
Community & neighborhood
Location
- Region: Appleton
Price history
| Date | Event | Price |
|---|---|---|
| 9/26/2025 | Sold | $585,000-4.1%$194/sqft |
Source: RANW #50308503 | ||
| 7/21/2025 | Contingent | $610,000$202/sqft |
Source: | ||
| 7/17/2025 | Price change | $610,000-1.6%$202/sqft |
Source: RANW #50308503 | ||
| 6/21/2025 | Price change | $620,000-2.4%$206/sqft |
Source: | ||
| 5/20/2025 | Listed for sale | $635,000+139.6%$211/sqft |
Source: RANW #50308503 | ||
Public tax history
| Year | Property taxes | Tax assessment |
|---|---|---|
| 2024 | $6,139 +1.2% | $355,700 |
| 2023 | $6,067 +1.7% | $355,700 |
| 2022 | $5,963 +0.6% | $355,700 |
Find assessor info on the county website
Neighborhood: 54913
Nearby schools
GreatSchools rating
- 8/10Houdini Elementary SchoolGrades: PK-6Distance: 1.4 mi
- 6/10Einstein Middle SchoolGrades: 7-8Distance: 3.5 mi
- 4/10West High SchoolGrades: 9-12Distance: 2.9 mi

Get pre-qualified for a loan
At Zillow Home Loans, we can pre-qualify you in as little as 5 minutes with no impact to your credit score.An equal housing lender. NMLS #10287.
