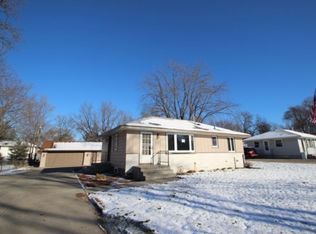Closed
$355,200
447 112th Ln NW, Coon Rapids, MN 55448
4beds
1,902sqft
Single Family Residence
Built in 1958
0.25 Acres Lot
$358,000 Zestimate®
$187/sqft
$2,493 Estimated rent
Home value
$358,000
$329,000 - $390,000
$2,493/mo
Zestimate® history
Loading...
Owner options
Explore your selling options
What's special
Welcome to your dream home in Coon Rapids! This beautifully updated, move-in ready rambler features 4 bedrooms and 2 bathrooms, showcasing meticulous attention to detail with custom-built cabinetry, elegant crown molding, and custom blinds throughout both levels. The updated kitchen is a chef's delight, boasting granite countertops, a stylish tile backsplash, a ceramic sink, stainless steel appliances, and ceiling-height cabinets.
Relax and entertain in your outdoor oasis, featuring an Amish Cedar Gazebo with electricity and a ceiling fan, perfect for gatherings. The meticulously landscaped front and backyard are equipped with an irrigation system, ensuring lush greenery year-round. An 8-foot privacy fence and a wrought iron garden enclosure provide security and tranquility.
Significant updates include new siding (2019), a new garage door, AC, furnace, and roof (all replaced in 2017), along with newly installed egress windows that created the 3rd and 4th bedrooms in 2023. The spacious 2-car garage is insulated, sheet rocked, and features shelving, a furnace, and a window AC unit.
Set on a quiet dead-end street, this home is conveniently located near schools, shopping, dining, and entertainment, with Moor Park just a short walk away. Don’t miss the chance to make this stunning property your forever home
Zillow last checked: 8 hours ago
Listing updated: July 03, 2025 at 08:45am
Listed by:
Ken Hatfield 612-387-4284,
RE/MAX Professionals
Bought with:
Rebecca L Simonton
RE/MAX Results
Source: NorthstarMLS as distributed by MLS GRID,MLS#: 6727208
Facts & features
Interior
Bedrooms & bathrooms
- Bedrooms: 4
- Bathrooms: 2
- Full bathrooms: 1
- 3/4 bathrooms: 1
Bedroom 1
- Level: Main
- Area: 143 Square Feet
- Dimensions: 13x11
Bedroom 2
- Level: Main
- Area: 90 Square Feet
- Dimensions: 9x10
Bedroom 3
- Level: Lower
- Area: 98 Square Feet
- Dimensions: 14x7
Bedroom 4
- Level: Lower
- Area: 154 Square Feet
- Dimensions: 14x11
Dining room
- Level: Main
- Area: 99 Square Feet
- Dimensions: 9x11
Family room
- Level: Lower
- Area: 396 Square Feet
- Dimensions: 22x18
Kitchen
- Level: Main
- Area: 176 Square Feet
- Dimensions: 16x11
Laundry
- Level: Lower
- Area: 180 Square Feet
- Dimensions: 15x12
Living room
- Level: Main
- Area: 231 Square Feet
- Dimensions: 21x11
Heating
- Forced Air
Cooling
- Central Air
Appliances
- Included: Dishwasher, Dryer, Range, Refrigerator, Washer
Features
- Basement: Block,Egress Window(s),Finished,Full
- Has fireplace: No
Interior area
- Total structure area: 1,902
- Total interior livable area: 1,902 sqft
- Finished area above ground: 951
- Finished area below ground: 723
Property
Parking
- Total spaces: 2
- Parking features: Detached, Concrete, Heated Garage
- Garage spaces: 2
Accessibility
- Accessibility features: None
Features
- Levels: One
- Stories: 1
- Pool features: None
- Fencing: Full,Privacy
Lot
- Size: 0.25 Acres
- Dimensions: 80 x 134
- Features: Wooded
Details
- Foundation area: 951
- Parcel number: 133124310068
- Zoning description: Residential-Single Family
Construction
Type & style
- Home type: SingleFamily
- Property subtype: Single Family Residence
Materials
- Vinyl Siding
- Roof: Age 8 Years or Less,Asphalt,Pitched
Condition
- Age of Property: 67
- New construction: No
- Year built: 1958
Utilities & green energy
- Gas: Natural Gas
- Sewer: City Sewer/Connected
- Water: City Water/Connected
Community & neighborhood
Location
- Region: Coon Rapids
- Subdivision: Northdale 5th Add
HOA & financial
HOA
- Has HOA: No
Other
Other facts
- Road surface type: Paved
Price history
| Date | Event | Price |
|---|---|---|
| 7/2/2025 | Sold | $355,200+0.1%$187/sqft |
Source: | ||
| 6/18/2025 | Pending sale | $354,900$187/sqft |
Source: | ||
| 6/4/2025 | Price change | $354,900-1.4%$187/sqft |
Source: | ||
| 5/29/2025 | Listed for sale | $359,900+4.3%$189/sqft |
Source: | ||
| 3/29/2024 | Listing removed | -- |
Source: | ||
Public tax history
| Year | Property taxes | Tax assessment |
|---|---|---|
| 2024 | $2,772 +3.7% | $266,934 -0.8% |
| 2023 | $2,673 +5.5% | $269,159 +1.2% |
| 2022 | $2,534 +19.3% | $265,889 +19.2% |
Find assessor info on the county website
Neighborhood: 55448
Nearby schools
GreatSchools rating
- 5/10University Elementary SchoolGrades: PK-5Distance: 1.7 mi
- 4/10Coon Rapids Middle SchoolGrades: 6-8Distance: 2.3 mi
- 5/10Coon Rapids Senior High SchoolGrades: 9-12Distance: 2.4 mi
Get a cash offer in 3 minutes
Find out how much your home could sell for in as little as 3 minutes with a no-obligation cash offer.
Estimated market value
$358,000
Get a cash offer in 3 minutes
Find out how much your home could sell for in as little as 3 minutes with a no-obligation cash offer.
Estimated market value
$358,000
