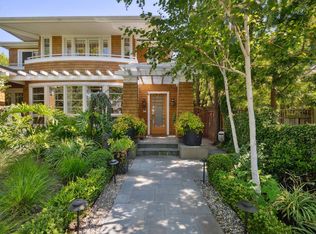This 2893 sf. luxurious immaculately maintained modern home has 5 bedrooms and 3.5 baths. It is located in the Arbor Real community at the corner of Charleston/Arastradero and El Camino Real and is conveniently located within walking distance to top rated Palo Alto schools (Briones Elementary, Fletcher Middle, and Gunn High), and shopping/restaurants (The Village at San Antonio, Whole Foods, Target, and more). Attending Palo Alto High School is also an option (Tenant to confirm availability).
The home features 5 large bedrooms, 2 of which are primary suites with walk-in closets and ensuite baths; chef's island kitchen with granite countertops, professional grade stove, and stainless steel appliances; separate pantry; travertine floors in living areas; closet organizers and window coverings throughout; marble/granite baths; washer/dryer; structured wiring; home theater (projector, screen, 5.1 surround sound, and AV receiver) in Great Room/Family Room for movie nights; heating and air conditioning with Nest climate control; paved, cozy easy to maintain sideyard with lighting and planting; attached, large 2-car garage with plenty of room for storage.
Amenities in the community include great lawn/play structures for children, pool, and clubhouse. Excellent credit required. No smoking. Small pets allowed subject to Landlord approval. Serious inquiries only. Available 8/6/2025. If interested, please email name and phone number to schedule a viewing.
Tenant pays all utilities.
House for rent
Accepts Zillow applications
$8,000/mo
447 Alder Ln, Palo Alto, CA 94306
5beds
2,893sqft
Price may not include required fees and charges.
Single family residence
Available now
No pets
Central air, ceiling fan
In unit laundry
Attached garage parking
Fireplace
What's special
Travertine floorsStainless steel appliancesGranite countertopsProfessional grade stoveCloset organizersHome theaterWindow coverings
- 12 days
- on Zillow |
- -- |
- -- |
Travel times
Facts & features
Interior
Bedrooms & bathrooms
- Bedrooms: 5
- Bathrooms: 4
- Full bathrooms: 3
- 1/2 bathrooms: 1
Rooms
- Room types: Dining Room, Family Room, Master Bath
Heating
- Fireplace
Cooling
- Central Air, Ceiling Fan
Appliances
- Included: Dishwasher, Dryer, Microwave, Range Oven, Refrigerator, Washer
- Laundry: In Unit
Features
- Ceiling Fan(s), Walk-In Closet(s)
- Windows: Double Pane Windows
- Has fireplace: Yes
Interior area
- Total interior livable area: 2,893 sqft
Property
Parking
- Parking features: Attached, Off Street
- Has attached garage: Yes
- Details: Contact manager
Features
- Exterior features: Bicycle storage, Granite countertop, Guest parking, Living room, No Utilities included in rent, Stainless steel appliances
- Has private pool: Yes
- Fencing: Fenced Yard
Lot
- Features: Near Public Transit
Details
- Parcel number: 14842120
Construction
Type & style
- Home type: SingleFamily
- Property subtype: Single Family Residence
Condition
- Year built: 2008
Utilities & green energy
- Utilities for property: Cable Available
Community & HOA
Community
- Features: Clubhouse, Playground
HOA
- Amenities included: Pool
Location
- Region: Palo Alto
Financial & listing details
- Lease term: 1 Year
Price history
| Date | Event | Price |
|---|---|---|
| 7/29/2025 | Listed for rent | $8,000+4.7%$3/sqft |
Source: Zillow Rentals | ||
| 9/19/2023 | Listing removed | -- |
Source: Zillow Rentals | ||
| 9/9/2023 | Price change | $7,640-3.9%$3/sqft |
Source: Zillow Rentals | ||
| 8/4/2023 | Price change | $7,950-4.2%$3/sqft |
Source: Zillow Rentals | ||
| 5/28/2023 | Listed for rent | $8,300+18.6%$3/sqft |
Source: Zillow Rentals | ||
![[object Object]](https://photos.zillowstatic.com/fp/2793745e4abc9a0c62a2ddd5c7d10df2-p_i.jpg)
