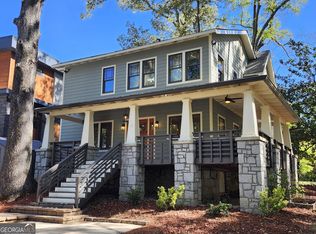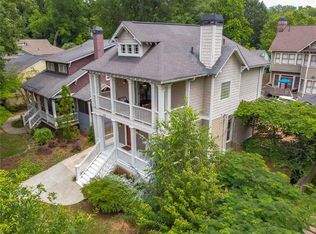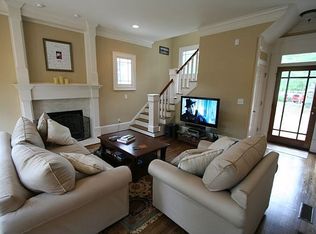Closed
$1,375,000
447 Ansley St, Decatur, GA 30030
6beds
4,250sqft
Single Family Residence, Residential
Built in 2015
8,712 Square Feet Lot
$1,567,200 Zestimate®
$324/sqft
$5,907 Estimated rent
Home value
$1,567,200
$1.46M - $1.69M
$5,907/mo
Zestimate® history
Loading...
Owner options
Explore your selling options
What's special
Rare opportunity to own an Arlene Dean built modern house in the heart of Oakhurst. This 6 bedroom, 5 ½ bath house is located 0.3 miles from downtown Oakhurst and only 0.8 miles from Decatur square. Decatur schools (kindergarten through high school) are within a mile range as well as two Marta stations. It’s in town living at its best! This beautifully open floor plan is flooded with well-placed windows throughout offering natural light while maintaining privacy. The spacious master suite offers a modern master bath with separate shower and amazing soaker tub. There’s plenty of room in the custom designed walk-in closet. Three other bedrooms are upstairs as well as a full laundry room. The main floor is an entertainers dream with its open floor plan that opens up to a screened in porch. The modern kitchen has an oversized Island, abundant storage and is furnished with designer appliances and fixtures. Enjoy the Wolf gas cooktop and double Jennair ovens. The kitchen is equipped with a massive 30” refrigerator and 30” freezer built in. Need a wine/beverage fridge… it has that too in a separate bar area with a second sink. The main floor bedroom is perfect for a guest room, office or playroom as desired. Downstairs there’s a huge finished basement with ample space for a media room or pool table. There’s even another bedroom and bathroom in the basement in addition to the generous sized unfinished section that is perfect for a workshop or extra storage. The basement opens out to the backyard and carport that wired with a 220V outlet for your EV charging needs. Come see this special modern home today.
Zillow last checked: 8 hours ago
Listing updated: March 21, 2023 at 12:17pm
Listing Provided by:
STEVEN WENER,
Camden Commercial Real Estate
Bought with:
Molly Slesnick, 356796
EXP Realty, LLC.
Source: FMLS GA,MLS#: 7138597
Facts & features
Interior
Bedrooms & bathrooms
- Bedrooms: 6
- Bathrooms: 6
- Full bathrooms: 5
- 1/2 bathrooms: 1
- Main level bathrooms: 1
- Main level bedrooms: 1
Primary bedroom
- Features: Split Bedroom Plan
- Level: Split Bedroom Plan
Bedroom
- Features: Split Bedroom Plan
Primary bathroom
- Features: Double Vanity, Separate Tub/Shower, Soaking Tub
Dining room
- Features: Open Concept, Seats 12+
Kitchen
- Features: Breakfast Bar, Cabinets White, Kitchen Island, Pantry, Stone Counters
Heating
- Forced Air, Natural Gas, Zoned
Cooling
- Ceiling Fan(s), Central Air, Zoned
Appliances
- Included: Dishwasher, Disposal, Double Oven, Dryer, Electric Oven, Gas Cooktop, Microwave, Range Hood, Refrigerator, Self Cleaning Oven, Tankless Water Heater, Washer
- Laundry: Laundry Room, Sink, Upper Level
Features
- Double Vanity, Entrance Foyer 2 Story, High Ceilings 9 ft Lower, High Ceilings 9 ft Main, High Ceilings 9 ft Upper
- Flooring: Hardwood
- Windows: Insulated Windows
- Basement: Bath/Stubbed,Daylight,Driveway Access,Finished,Finished Bath,Interior Entry
- Number of fireplaces: 1
- Fireplace features: Factory Built, Family Room
- Common walls with other units/homes: No Common Walls
Interior area
- Total structure area: 4,250
- Total interior livable area: 4,250 sqft
Property
Parking
- Total spaces: 2
- Parking features: Carport
- Carport spaces: 2
Accessibility
- Accessibility features: None
Features
- Levels: Three Or More
- Patio & porch: Covered, Deck, Enclosed, Front Porch, Patio, Screened
- Exterior features: Garden
- Pool features: None
- Spa features: None
- Fencing: Back Yard,Fenced,Privacy,Wood
- Has view: Yes
- View description: Other
- Waterfront features: None
- Body of water: None
Lot
- Size: 8,712 sqft
- Dimensions: 150 x 61
- Features: Back Yard, Front Yard, Landscaped
Details
- Additional structures: None
- Parcel number: 15 213 01 048
- Other equipment: Irrigation Equipment
- Horse amenities: None
Construction
Type & style
- Home type: SingleFamily
- Architectural style: Contemporary
- Property subtype: Single Family Residence, Residential
Materials
- Brick Front, Cedar, Cement Siding
- Foundation: None
- Roof: Composition,Ridge Vents
Condition
- Resale
- New construction: No
- Year built: 2015
Details
- Builder name: Arlene Dean Quality Homes
Utilities & green energy
- Electric: 110 Volts, 220 Volts in Garage, 220 Volts in Laundry
- Sewer: Public Sewer
- Water: Public
- Utilities for property: Cable Available, Electricity Available, Natural Gas Available, Phone Available, Sewer Available, Underground Utilities, Water Available
Green energy
- Energy efficient items: Appliances, HVAC, Insulation, Thermostat, Water Heater, Windows
- Energy generation: None
Community & neighborhood
Security
- Security features: Carbon Monoxide Detector(s), Closed Circuit Camera(s), Fire Alarm, Security Gate, Security System Owned, Smoke Detector(s)
Community
- Community features: Dog Park, Near Public Transport, Near Schools, Near Shopping, Near Trails/Greenway, Park, Playground, Public Transportation, Restaurant, Sidewalks, Street Lights
Location
- Region: Decatur
- Subdivision: Oakhurst
Other
Other facts
- Road surface type: Paved
Price history
| Date | Event | Price |
|---|---|---|
| 3/16/2023 | Sold | $1,375,000-1.7%$324/sqft |
Source: | ||
| 2/23/2023 | Pending sale | $1,399,000$329/sqft |
Source: | ||
| 2/16/2023 | Contingent | $1,399,000$329/sqft |
Source: | ||
| 1/11/2023 | Listed for sale | $1,399,000-6.7%$329/sqft |
Source: | ||
| 12/9/2022 | Listing removed | $1,499,000$353/sqft |
Source: | ||
Public tax history
| Year | Property taxes | Tax assessment |
|---|---|---|
| 2025 | $37,528 +10.5% | $617,120 +12.5% |
| 2024 | $33,955 +229944.3% | $548,760 +4.6% |
| 2023 | $15 +2.6% | $524,520 +12.2% |
Find assessor info on the county website
Neighborhood: Oakhurst
Nearby schools
GreatSchools rating
- NAOakhurst Elementary SchoolGrades: PK-2Distance: 0.2 mi
- 8/10Beacon Hill Middle SchoolGrades: 6-8Distance: 0.3 mi
- 9/10Decatur High SchoolGrades: 9-12Distance: 0.6 mi
Schools provided by the listing agent
- Elementary: Oakhurst/Fifth Avenue
- Middle: Beacon Hill
- High: Decatur
Source: FMLS GA. This data may not be complete. We recommend contacting the local school district to confirm school assignments for this home.
Get a cash offer in 3 minutes
Find out how much your home could sell for in as little as 3 minutes with a no-obligation cash offer.
Estimated market value$1,567,200
Get a cash offer in 3 minutes
Find out how much your home could sell for in as little as 3 minutes with a no-obligation cash offer.
Estimated market value
$1,567,200


