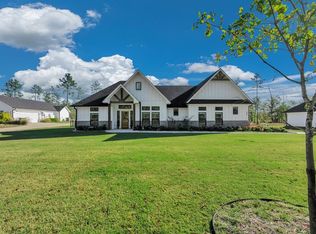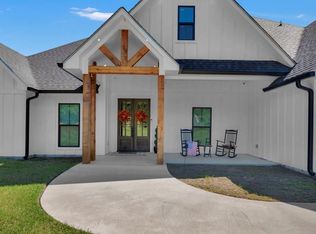Sold
Price Unknown
447 Cc Rd, Diboll, TX 75941
4beds
2,291sqft
Single Family Residence
Built in 2022
1.55 Acres Lot
$503,100 Zestimate®
$--/sqft
$2,214 Estimated rent
Home value
$503,100
Estimated sales range
Not available
$2,214/mo
Zestimate® history
Loading...
Owner options
Explore your selling options
What's special
Discover modern luxury in this stunning custom-built home, completed in 2022! Nestled on 1.55 acres, this 4-bedroom, 2.5-bathroom residence offers contemporary elegance with upgraded fixtures throughout. The open-concept design seamlessly connects the spacious living area to a gourmet island kitchen featuring leathered granite countertops, ample cabinetry, shiplap accents, and a walk-in pantry. A split-bedroom layout ensures privacy, with the primary suite serving as a serene retreat, complete with a spa-like bath, soaking tub, and separate shower. A dedicated office provides flexibility for remote work or extra space. Outside, a 20x25 workshop with electricity is perfect for hobbies or storage. Spray foam insulation enhances energy efficiency and lowers utility costs. This meticulously designed home blends comfort, style, and functionality—don’t miss your chance to make it yours!
Zillow last checked: 8 hours ago
Listing updated: June 19, 2025 at 07:22pm
Listed by:
Cindy Pierce 0298618 936-414-2174,
Gann Medford Real Estate Inc. 936-414-2174
Bought with:
Non-Mls Member
NON MLS
Source: NTREIS,MLS#: 20774231
Facts & features
Interior
Bedrooms & bathrooms
- Bedrooms: 4
- Bathrooms: 3
- Full bathrooms: 2
- 1/2 bathrooms: 1
Primary bedroom
- Features: Ceiling Fan(s), Dual Sinks, En Suite Bathroom, Garden Tub/Roman Tub, Separate Shower, Walk-In Closet(s)
- Level: First
- Dimensions: 14 x 14
Bedroom
- Features: Ceiling Fan(s)
- Level: First
- Dimensions: 10 x 13
Bedroom
- Features: Ceiling Fan(s)
- Level: First
- Dimensions: 11 x 11
Bedroom
- Features: Ceiling Fan(s)
- Level: First
- Dimensions: 11 x 10
Dining room
- Level: First
- Dimensions: 17 x 9
Living room
- Features: Built-in Features, Ceiling Fan(s), Fireplace
- Level: First
- Dimensions: 16 x 17
Office
- Level: First
- Dimensions: 8 x 5
Heating
- Central
Cooling
- Central Air, Ceiling Fan(s), Electric
Appliances
- Included: Dishwasher, Electric Oven, Disposal, Gas Range
- Laundry: Laundry in Utility Room
Features
- Built-in Features, Decorative/Designer Lighting Fixtures, Eat-in Kitchen, Granite Counters, Kitchen Island, Open Floorplan, Pantry, Cable TV, Walk-In Closet(s)
- Flooring: Luxury Vinyl Plank
- Windows: Shutters
- Has basement: No
- Number of fireplaces: 1
- Fireplace features: Gas Starter
Interior area
- Total interior livable area: 2,291 sqft
Property
Parking
- Total spaces: 2
- Parking features: Covered
- Attached garage spaces: 2
Features
- Levels: One
- Stories: 1
- Patio & porch: Covered
- Pool features: None
Lot
- Size: 1.55 Acres
- Features: Acreage
Details
- Additional structures: Workshop
- Parcel number: 000000150660
Construction
Type & style
- Home type: SingleFamily
- Architectural style: Traditional,Detached
- Property subtype: Single Family Residence
- Attached to another structure: Yes
Materials
- Brick, Wood Siding
- Foundation: Slab
- Roof: Composition
Condition
- Year built: 2022
Utilities & green energy
- Sewer: Aerobic Septic
- Water: Public
- Utilities for property: Septic Available, Water Available, Cable Available
Community & neighborhood
Location
- Region: Diboll
- Subdivision: None
Price history
| Date | Event | Price |
|---|---|---|
| 5/23/2025 | Sold | -- |
Source: NTREIS #20774231 Report a problem | ||
| 4/15/2025 | Pending sale | $529,000$231/sqft |
Source: NTREIS #20774231 Report a problem | ||
| 3/17/2025 | Price change | $529,000-1.9%$231/sqft |
Source: | ||
| 2/22/2025 | Price change | $539,000-1.8%$235/sqft |
Source: | ||
| 11/8/2024 | Listed for sale | $549,000$240/sqft |
Source: | ||
Public tax history
Tax history is unavailable.
Neighborhood: 75941
Nearby schools
GreatSchools rating
- 5/10Anderson Elementary SchoolGrades: 3-5Distance: 4.1 mi
- 4/10Lufkin Middle SchoolGrades: 6-8Distance: 6.8 mi
- 5/10Lufkin High SchoolGrades: 9-12Distance: 7.7 mi
Schools provided by the listing agent
- Elementary: Anderson
- Middle: Lufkin
- High: Lufkin
- District: Lufkin ISD
Source: NTREIS. This data may not be complete. We recommend contacting the local school district to confirm school assignments for this home.

