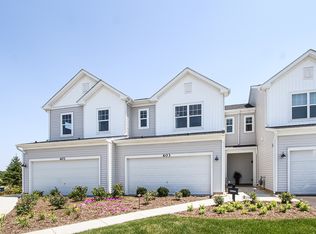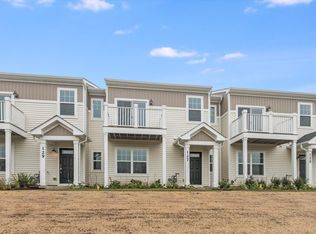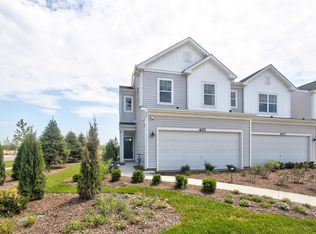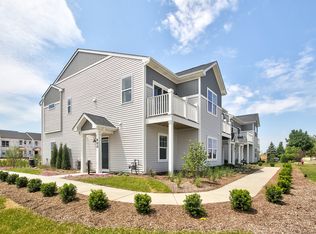Closed
$299,990
447 Comstock Rd, South Elgin, IL 60177
3beds
1,406sqft
Townhouse, Single Family Residence
Built in 2023
1,250 Square Feet Lot
$324,400 Zestimate®
$213/sqft
$2,505 Estimated rent
Home value
$324,400
$308,000 - $341,000
$2,505/mo
Zestimate® history
Loading...
Owner options
Explore your selling options
What's special
Welcome to the Harrison a charming two-story townhome that has everything you're looking for! This home has 1,406 square feet and features three bedrooms, two-and-a-half bathrooms, and a two-car garage. Enter the front covered porch and you will find the wide-open plan you have been searching for. The first floor holds your large great room, stunning kitchen, and roomy breakfast area, along with a powder room, a coat closet, and direct access to the garage. Your switchback staircase with landing is tucked in nicely toward the front of the home. You'll love to entertain in your Harrison! Between all the countertop space and cabinetry, you have tons of room for storage. The kitchen overlooks both the breakfast area and great room, so while you're prepping a meal or laying out a holiday spread, you're still able to converse with guests. Make your way upstairs when it's time to call it a night. Up here, you will find three full bedrooms and two full bathrooms. The owner's suite has a private bathroom with double sinks and a standing shower and a walk-in closet. Down the hall you will find the shared bath with a tub/shower combination and a 2nd floor laundry room. No more lugging clothes up and down the stairs. There are two additional bedrooms perfect for family, guest, office space, playroom whatever you need. Broker Must be present with client at first showing.
Zillow last checked: 8 hours ago
Listing updated: September 05, 2023 at 08:00am
Listing courtesy of:
Linda Little, CNC,CSC,E-PRO,RSPS,SFR,SRES 630-416-9000,
Little Realty,
Cheryl Bonk 630-405-4982,
Little Realty
Bought with:
Joanna Zwierzynski
HomeSmart Connect LLC
Source: MRED as distributed by MLS GRID,MLS#: 11801251
Facts & features
Interior
Bedrooms & bathrooms
- Bedrooms: 3
- Bathrooms: 3
- Full bathrooms: 2
- 1/2 bathrooms: 1
Primary bedroom
- Features: Bathroom (Full)
- Level: Second
- Area: 168 Square Feet
- Dimensions: 14X12
Bedroom 2
- Level: Second
- Area: 110 Square Feet
- Dimensions: 11X10
Bedroom 3
- Level: Second
- Area: 121 Square Feet
- Dimensions: 11X11
Breakfast room
- Level: Main
- Area: 40 Square Feet
- Dimensions: 8X5
Family room
- Level: Main
- Area: 169 Square Feet
- Dimensions: 13X13
Kitchen
- Features: Kitchen (Eating Area-Table Space, Island, Pantry-Closet)
- Level: Main
- Area: 120 Square Feet
- Dimensions: 12X10
Laundry
- Level: Second
- Area: 18 Square Feet
- Dimensions: 6X3
Heating
- Natural Gas
Cooling
- Central Air
Appliances
- Included: Range, Dishwasher, Range Hood
Features
- Basement: None
Interior area
- Total structure area: 0
- Total interior livable area: 1,406 sqft
Property
Parking
- Total spaces: 2
- Parking features: Asphalt, Garage, On Site, Garage Owned, Attached
- Attached garage spaces: 2
Accessibility
- Accessibility features: No Disability Access
Lot
- Size: 1,250 sqft
- Dimensions: 25 X 50
Details
- Parcel number: 0633400021
- Special conditions: None
Construction
Type & style
- Home type: Townhouse
- Property subtype: Townhouse, Single Family Residence
Materials
- Vinyl Siding
- Foundation: Concrete Perimeter
- Roof: Asphalt
Condition
- New Construction
- New construction: Yes
- Year built: 2023
Details
- Builder model: HARRISON
Utilities & green energy
- Sewer: Public Sewer
- Water: Public
Community & neighborhood
Location
- Region: South Elgin
- Subdivision: The Townes At Becketts
HOA & financial
HOA
- Has HOA: Yes
- HOA fee: $275 monthly
- Services included: Lawn Care, Snow Removal
Other
Other facts
- Listing terms: Cash
- Ownership: Fee Simple w/ HO Assn.
Price history
| Date | Event | Price |
|---|---|---|
| 3/6/2024 | Listing removed | -- |
Source: Zillow Rentals Report a problem | ||
| 2/13/2024 | Listed for rent | $2,500$2/sqft |
Source: Zillow Rentals Report a problem | ||
| 11/15/2023 | Listing removed | -- |
Source: Zillow Rentals Report a problem | ||
| 11/15/2023 | Price change | $2,500-5.7%$2/sqft |
Source: Zillow Rentals Report a problem | ||
| 9/11/2023 | Price change | $2,650-1.9%$2/sqft |
Source: Zillow Rentals Report a problem | ||
Public tax history
Tax history is unavailable.
Neighborhood: 60177
Nearby schools
GreatSchools rating
- 5/10Fox Meadow Elementary SchoolGrades: PK-6Distance: 1.1 mi
- 7/10Kenyon Woods Middle SchoolGrades: 7-8Distance: 2.4 mi
- 6/10South Elgin High SchoolGrades: 9-12Distance: 2.2 mi
Schools provided by the listing agent
- Elementary: Fox Meadow Elementary School
- Middle: Kenyon Woods Middle School
- High: South Elgin High School
- District: 46
Source: MRED as distributed by MLS GRID. This data may not be complete. We recommend contacting the local school district to confirm school assignments for this home.
Get a cash offer in 3 minutes
Find out how much your home could sell for in as little as 3 minutes with a no-obligation cash offer.
Estimated market value
$324,400



