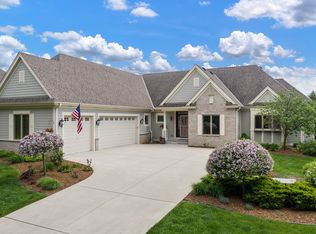Closed
$1,250,000
447 Dugan ROAD, Wales, WI 53183
4beds
4,800sqft
Single Family Residence
Built in 2022
0.35 Acres Lot
$1,267,500 Zestimate®
$260/sqft
$4,729 Estimated rent
Home value
$1,267,500
$1.20M - $1.33M
$4,729/mo
Zestimate® history
Loading...
Owner options
Explore your selling options
What's special
Step into luxury with this custom Zach Home built in 2022. This single family condo at Regency Fairway Villas, offering over 4800 sq ft of thoughtfully curated living space. With 4 bedrooms and 3.5 bathrooms, this home blends timeless craftsmanship with modern comfort. The open-concept main level features a chef's kitchen with Wolf and Sub-Zero appliances, a spacious dining area and a great room ideal for entertaining or everyday living. On the main level, enjoy three bedrooms, including a primary suite with an expansive walk-in closet and spa-inspired bath. The finished lower level offers a custom bar, living are, exercise room/optional fourth bedroom. Situated in one of Lake Country's premier golf communities. Also listed as a Condo - see MLS 1939530.
Zillow last checked: 8 hours ago
Listing updated: January 06, 2026 at 05:04am
Listed by:
Tony Wendorf & Associates Team*,
First Weber Inc - Delafield
Bought with:
Dana M Schlueter
Source: WIREX MLS,MLS#: 1940972 Originating MLS: Metro MLS
Originating MLS: Metro MLS
Facts & features
Interior
Bedrooms & bathrooms
- Bedrooms: 4
- Bathrooms: 4
- Full bathrooms: 3
- 1/2 bathrooms: 1
- Main level bedrooms: 3
Primary bedroom
- Level: Main
- Area: 272
- Dimensions: 17 x 16
Bedroom 2
- Level: Main
- Area: 180
- Dimensions: 15 x 12
Bedroom 3
- Level: Main
- Area: 180
- Dimensions: 15 x 12
Bedroom 4
- Level: Lower
- Area: 270
- Dimensions: 18 x 15
Bathroom
- Features: Tub Only, Ceramic Tile, Master Bedroom Bath: Walk-In Shower, Shower Over Tub, Shower Stall
Dining room
- Level: Main
- Area: 216
- Dimensions: 18 x 12
Kitchen
- Level: Main
- Area: 270
- Dimensions: 18 x 15
Living room
- Level: Main
- Area: 400
- Dimensions: 20 x 20
Heating
- Natural Gas, Forced Air, Multiple Units, Zoned
Cooling
- Central Air, Multi Units
Appliances
- Included: Cooktop, Dishwasher, Dryer, Microwave, Oven, Range, Refrigerator, Washer, Water Softener
Features
- High Speed Internet, Pantry, Walk-In Closet(s), Wet Bar, Kitchen Island
- Flooring: Wood
- Basement: 8'+ Ceiling,Block,Full,Radon Mitigation System,Sump Pump,Walk-Out Access
Interior area
- Total structure area: 4,800
- Total interior livable area: 4,800 sqft
- Finished area above ground: 2,800
- Finished area below ground: 2,000
Property
Parking
- Total spaces: 3.5
- Parking features: Garage Door Opener, Attached, 3 Car
- Attached garage spaces: 3.5
Features
- Levels: One
- Stories: 1
- Patio & porch: Patio
Lot
- Size: 0.35 Acres
Details
- Parcel number: WLSV1452064020
- Zoning: RES
- Special conditions: Arms Length
Construction
Type & style
- Home type: SingleFamily
- Architectural style: Ranch
- Property subtype: Single Family Residence
Materials
- Aluminum Trim, Stone, Brick/Stone
Condition
- 0-5 Years
- New construction: No
- Year built: 2022
Utilities & green energy
- Sewer: Septic Tank
- Water: Shared Well
- Utilities for property: Cable Available
Community & neighborhood
Security
- Security features: Security System
Location
- Region: Wales
- Municipality: Wales
HOA & financial
HOA
- Has HOA: Yes
- HOA fee: $4,740 annually
Price history
| Date | Event | Price |
|---|---|---|
| 12/1/2025 | Sold | $1,250,000-3.8%$260/sqft |
Source: | ||
| 11/21/2025 | Pending sale | $1,299,900$271/sqft |
Source: | ||
| 10/30/2025 | Contingent | $1,299,900$271/sqft |
Source: | ||
| 10/24/2025 | Price change | $1,299,900-7.1%$271/sqft |
Source: | ||
| 10/16/2025 | Listed for sale | $1,399,900+900.6%$292/sqft |
Source: | ||
Public tax history
Tax history is unavailable.
Neighborhood: 53183
Nearby schools
GreatSchools rating
- 10/10Wales Elementary SchoolGrades: PK-5Distance: 1.3 mi
- 10/10Kettle Moraine Middle SchoolGrades: 6-8Distance: 5.6 mi
- 8/10Kettle Moraine High SchoolGrades: 9-12Distance: 1.1 mi
Schools provided by the listing agent
- Middle: Kettle Moraine
- High: Kettle Moraine
- District: Kettle Moraine
Source: WIREX MLS. This data may not be complete. We recommend contacting the local school district to confirm school assignments for this home.
Get pre-qualified for a loan
At Zillow Home Loans, we can pre-qualify you in as little as 5 minutes with no impact to your credit score.An equal housing lender. NMLS #10287.
Sell with ease on Zillow
Get a Zillow Showcase℠ listing at no additional cost and you could sell for —faster.
$1,267,500
2% more+$25,350
With Zillow Showcase(estimated)$1,292,850
