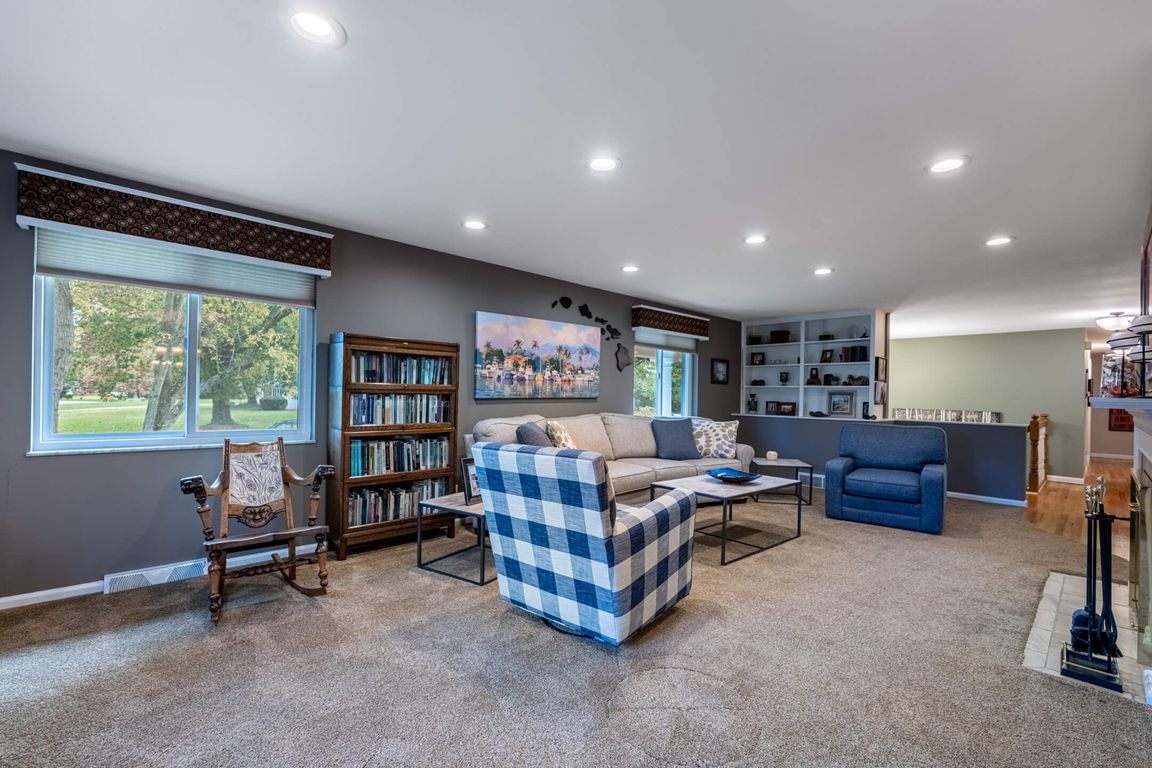Open: Sat 1pm-3pm

For sale
$487,000
5beds
3,720sqft
447 Greensboro Dr, Dayton, OH 45459
5beds
3,720sqft
Single family residence
Built in 1962
0.69 Acres
2 Attached garage spaces
$131 price/sqft
What's special
Brick homeLarge work islandGorgeous viewsUnique floor planInviting eat-in areaOversized side-entry garageUpdated kitchen
Stunning 5-Bedroom, 3-Bath Brick Home with 3,720 Sq. Ft. of Living Space! Beautifully maintained and thoughtfully updated, this impressive home features a unique floor plan that offers the feel of a spacious ranch with the bonus of a finished lower level. The updated kitchen is a cook's dream, complete with abundant cabinetry, ...
- 2 days |
- 685 |
- 37 |
Likely to sell faster than
Source: DABR MLS,MLS#: 947235 Originating MLS: Dayton Area Board of REALTORS
Originating MLS: Dayton Area Board of REALTORS
Travel times
Living Room
Kitchen
Dining Room
Zillow last checked: 8 hours ago
Listing updated: November 06, 2025 at 07:47am
Listed by:
Jennifer J Durbin 937-620-0830,
Irongate Inc.
Source: DABR MLS,MLS#: 947235 Originating MLS: Dayton Area Board of REALTORS
Originating MLS: Dayton Area Board of REALTORS
Facts & features
Interior
Bedrooms & bathrooms
- Bedrooms: 5
- Bathrooms: 3
- Full bathrooms: 3
- Main level bathrooms: 2
Bedroom
- Level: Second
- Dimensions: 15 x 13
Bedroom
- Level: Second
- Dimensions: 14 x 10
Bedroom
- Level: Second
- Dimensions: 14 x 11
Bedroom
- Level: Second
- Dimensions: 13 x 11
Bedroom
- Level: Lower
- Dimensions: 13 x 15
Dining room
- Level: Second
- Dimensions: 13 x 12
Entry foyer
- Level: Main
- Dimensions: 10 x 6
Family room
- Level: Lower
- Dimensions: 27 x 17
Kitchen
- Level: Second
- Dimensions: 20 x 13
Living room
- Level: Second
- Dimensions: 29 x 14
Recreation
- Level: Lower
- Dimensions: 29 x 14
Utility room
- Level: Lower
- Dimensions: 9 x 6
Heating
- Forced Air, Natural Gas
Cooling
- Central Air
Appliances
- Included: Dishwasher, Disposal, Range, Refrigerator, Electric Water Heater
Features
- Kitchen Island, Remodeled, Walk-In Closet(s)
- Windows: Double Pane Windows, Insulated Windows
- Basement: Finished
- Number of fireplaces: 2
- Fireplace features: Two, Glass Doors, Wood Burning
Interior area
- Total structure area: 3,720
- Total interior livable area: 3,720 sqft
Video & virtual tour
Property
Parking
- Total spaces: 2
- Parking features: Attached, Garage, Two Car Garage, Garage Door Opener, Storage
- Attached garage spaces: 2
Features
- Levels: Multi/Split
- Patio & porch: Deck, Porch
- Exterior features: Deck, Porch
Lot
- Size: 0.69 Acres
- Dimensions: 125 x 243
Details
- Parcel number: O67224130004
- Zoning: Residential
- Zoning description: Residential
Construction
Type & style
- Home type: SingleFamily
- Architectural style: Bi-Level
- Property subtype: Single Family Residence
Materials
- Brick, Frame, Vinyl Siding
Condition
- Year built: 1962
Details
- Builder model: Traditional
Utilities & green energy
- Sewer: Storm Sewer
- Water: Public
- Utilities for property: Natural Gas Available, Sewer Available, Water Available, Cable Available
Community & HOA
Community
- Security: Smoke Detector(s)
- Subdivision: Durban Hill Estates
HOA
- Has HOA: No
Location
- Region: Dayton
Financial & listing details
- Price per square foot: $131/sqft
- Tax assessed value: $431,490
- Annual tax amount: $10,120
- Date on market: 11/5/2025
- Listing terms: Conventional,FHA,VA Loan