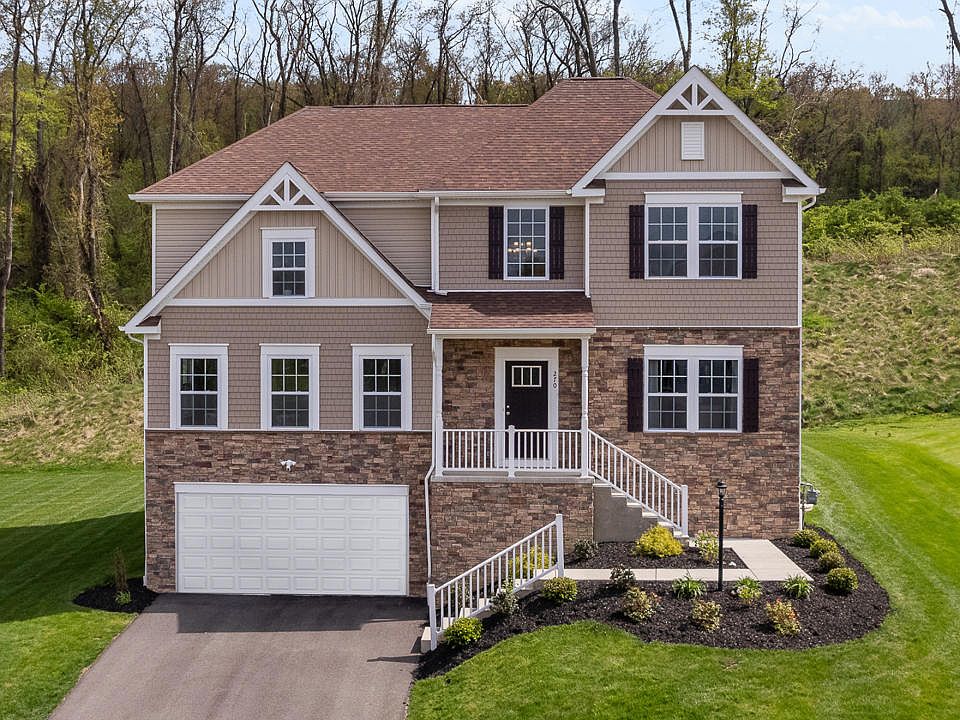Welcome to The Boston Traditional Style, Modern Comfort, and Room to Grow The Boston is a classic two-story floor plan offering generous space designed for both everyday living and effortless entertaining. With 4 bedrooms, 3 bathrooms, and up to 2,448 square feet of living space, this home combines timeless style with modern flexibility. The heart of the home is the open-concept kitchen and great room, perfect for gathering with family or hosting guests. Two additional front rooms on the main floor offer customizable space—ideal for a home office, formal dining room, playroom, or anything you envision. Upstairs, the spacious owner's suite is a true retreat, featuring a luxurious spa-inspired bath and a large walk-in closet. Need even more space? Choose the optional finished basement to expand your living area across three full levels—ideal for entertaining, hobbies, or multi-generational living. Schedule your tour today and see how The Boston can be personalized to fit your lifestyle.
New construction
$544,210
447 Hawthorn Hill Dr, Canonsburg, PA 15317
4beds
2,208sqft
Single Family Residence
Built in 2025
-- sqft lot
$539,900 Zestimate®
$246/sqft
$-- HOA
Under construction (available February 2026)
Currently being built and ready to move in soon. Reserve today by contacting the builder.
What's special
Optional finished basementGreat roomLuxurious spa-inspired bathLarge walk-in closetOpen-concept kitchen
This home is based on the Boston plan.
Call: (681) 522-3380
- 31 days
- on Zillow |
- 188 |
- 4 |
Zillow last checked: August 01, 2025 at 09:37am
Listing updated: August 01, 2025 at 09:37am
Listed by:
Maronda Homes 412-838-3818
Source: Maronda Homes
Travel times
Schedule tour
Select your preferred tour type — either in-person or real-time video tour — then discuss available options with the builder representative you're connected with.
Facts & features
Interior
Bedrooms & bathrooms
- Bedrooms: 4
- Bathrooms: 3
- Full bathrooms: 2
- 1/2 bathrooms: 1
Interior area
- Total interior livable area: 2,208 sqft
Video & virtual tour
Property
Parking
- Total spaces: 2
- Parking features: Garage
- Garage spaces: 2
Construction
Type & style
- Home type: SingleFamily
- Property subtype: Single Family Residence
Condition
- New Construction,Under Construction
- New construction: Yes
- Year built: 2025
Details
- Builder name: Maronda Homes
Community & HOA
Community
- Subdivision: Magnolia Ridge
Location
- Region: Canonsburg
Financial & listing details
- Price per square foot: $246/sqft
- Date on market: 7/2/2025
About the community
Maronda Homes' Magnolia Ridge is a new construction community of single family homes in Washington County. Conveniently located off of Lindley Road, home owners are moments from Routes 19, 519, and I-79. Test your luck at the Meadows Racetrack & Casino, take advantage of great shopping, or explore the many historical covered bridges. Home owners are always looking for their home to appreciate over time, and this is the continued trend throughout the area. Whether you are looking to build a new home or need a move-in ready home, our sales representatives are here to help! Leverage their knowledge and experience to learn more about building the home of your dreams in the beautiful Magnolia Ridge neighborhood.
Source: Maronda Homes

