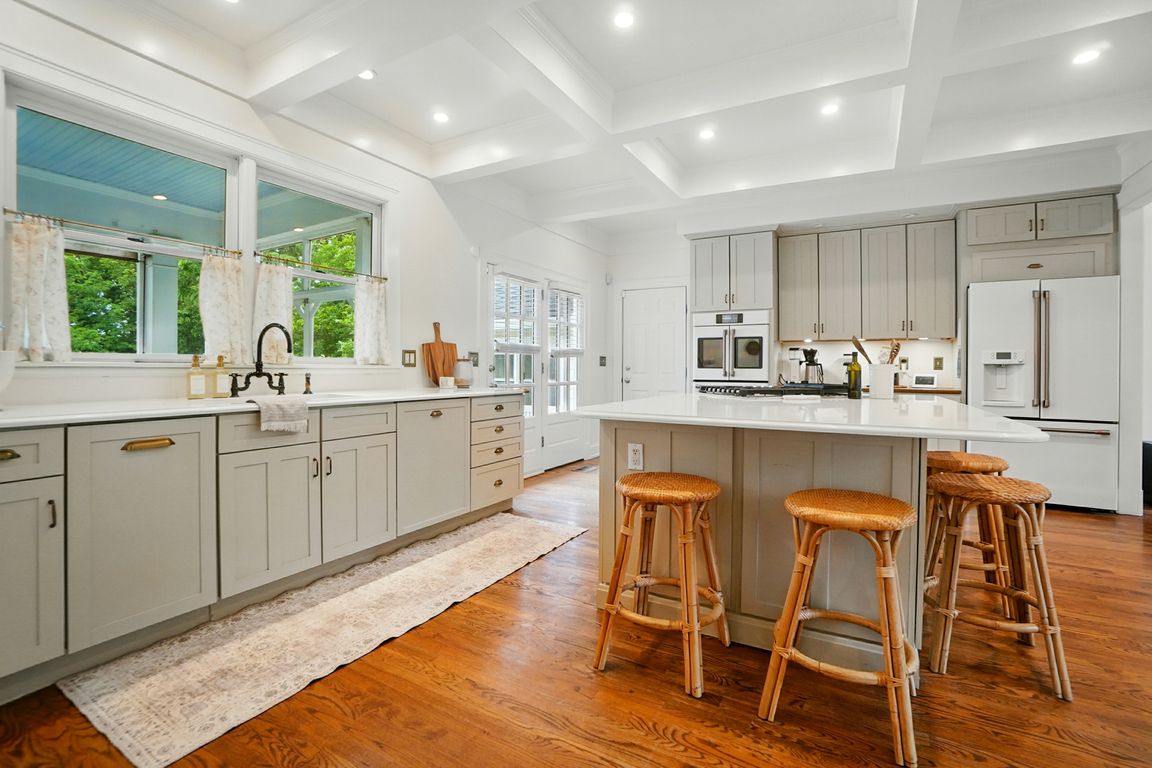
For sale
$985,000
5beds
4,150sqft
447 Kramer Rd, Oakwood, OH 45419
5beds
4,150sqft
Single family residence
Built in 1914
0.41 Acres
2 Attached garage spaces
$237 price/sqft
What's special
Telescopic ventScreened-in porchTimeless curb appealExpansive updated kitchenClassic picket fenceVaulted beamed ceilingsSunken family room
Welcome to the quintessential Father of the Bride Colonial—an iconic white estate with timeless curb appeal, a classic picket fence, and a prime perch above Dayton Country Club. This stunning home offers over 4,000 sq ft of refined living space with 5 bedrooms, 3.5 baths, and a layout perfect for both entertaining ...
- 39 days
- on Zillow |
- 1,663 |
- 80 |
Source: DABR MLS,MLS#: 937978 Originating MLS: Dayton Area Board of REALTORS
Originating MLS: Dayton Area Board of REALTORS
Travel times
Kitchen
Family Room
Primary Bedroom
Zillow last checked: 7 hours ago
Listing updated: July 07, 2025 at 11:02am
Listed by:
Kunal N Patel 937-248-3061,
Glasshouse Realty Group
Source: DABR MLS,MLS#: 937978 Originating MLS: Dayton Area Board of REALTORS
Originating MLS: Dayton Area Board of REALTORS
Facts & features
Interior
Bedrooms & bathrooms
- Bedrooms: 5
- Bathrooms: 4
- Full bathrooms: 3
- 1/2 bathrooms: 1
- Main level bathrooms: 1
Primary bedroom
- Level: Second
- Dimensions: 15 x 38
Bedroom
- Level: Second
- Dimensions: 13 x 16
Bedroom
- Level: Second
- Dimensions: 13 x 12
Bedroom
- Level: Second
- Dimensions: 13 x 16
Bedroom
- Level: Third
- Dimensions: 13 x 23
Bonus room
- Level: Main
- Dimensions: 22 x 20
Breakfast room nook
- Level: Main
- Dimensions: 12 x 10
Dining room
- Level: Main
- Dimensions: 16 x 16
Entry foyer
- Level: Main
- Dimensions: 7 x 15
Exercise room
- Level: Basement
- Dimensions: 16 x 25
Family room
- Level: Main
- Dimensions: 15 x 26
Kitchen
- Level: Main
- Dimensions: 20 x 16
Laundry
- Level: Basement
- Dimensions: 17 x 10
Mud room
- Level: Main
- Dimensions: 9 x 10
Office
- Level: Main
- Dimensions: 23 x 16
Screened porch
- Level: Main
- Dimensions: 55 x 14
Heating
- Forced Air, Natural Gas
Cooling
- Central Air
Appliances
- Included: Built-In Oven, Dishwasher, Disposal, Microwave, Refrigerator, Gas Water Heater
Features
- Ceiling Fan(s), Cathedral Ceiling(s), High Speed Internet, Kitchen Island, Solid Surface Counters, Walk-In Closet(s)
- Basement: Full,Partially Finished
- Has fireplace: Yes
- Fireplace features: Gas, Multiple
Interior area
- Total structure area: 4,150
- Total interior livable area: 4,150 sqft
Video & virtual tour
Property
Parking
- Total spaces: 2
- Parking features: Attached, Garage, Two Car Garage, Garage Door Opener, Storage
- Attached garage spaces: 2
Features
- Levels: Two and One Half
Lot
- Size: 0.41 Acres
- Dimensions: 0.41 Acres
Details
- Parcel number: Q71005100002
- Zoning: Residential
- Zoning description: Residential
Construction
Type & style
- Home type: SingleFamily
- Property subtype: Single Family Residence
Materials
- Frame, Vinyl Siding
Condition
- Year built: 1914
Utilities & green energy
- Sewer: Storm Sewer
- Water: Public
- Utilities for property: Natural Gas Available, Sewer Available, Water Available
Community & HOA
Community
- Security: Smoke Detector(s), Surveillance System
- Subdivision: City/Oakwood Rev
HOA
- Has HOA: No
Location
- Region: Oakwood
Financial & listing details
- Price per square foot: $237/sqft
- Tax assessed value: $690,860
- Annual tax amount: $18,031
- Date on market: 7/7/2025
- Listing terms: Conventional,FHA,VA Loan