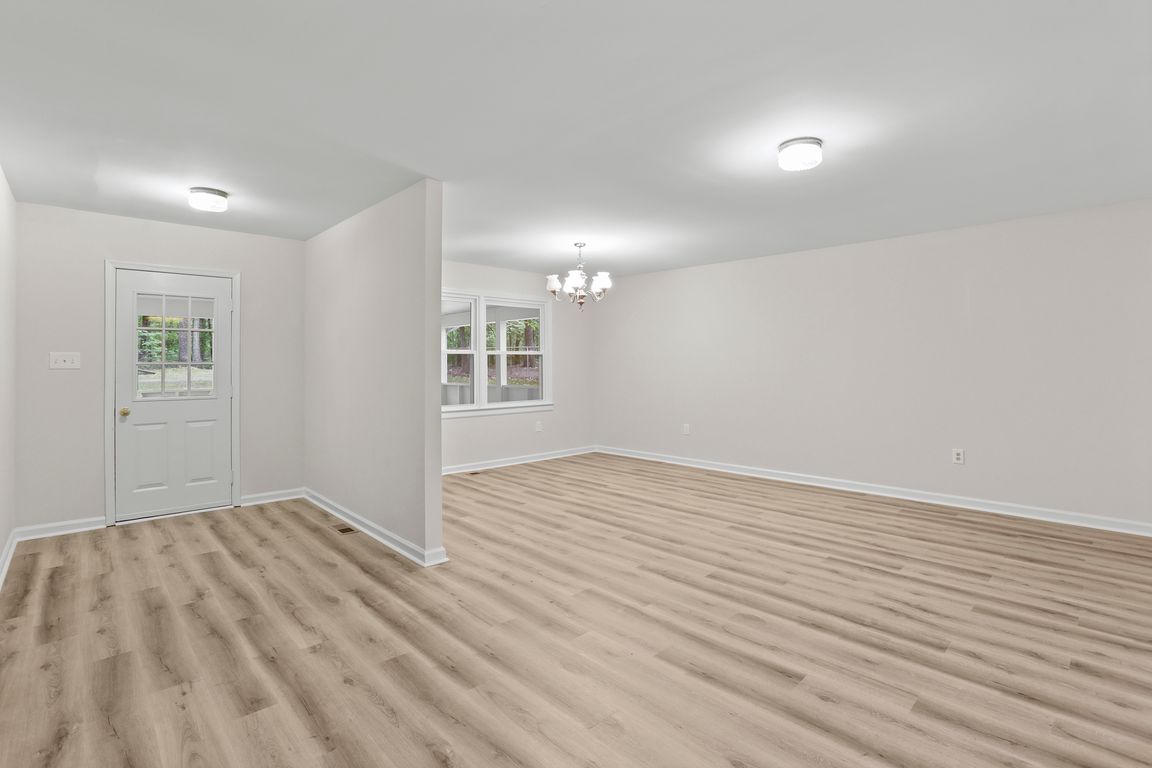
For salePrice cut: $5K (10/9)
$480,000
5beds
3,136sqft
447 Laurel Ave, Fredericksburg, VA 22408
5beds
3,136sqft
Single family residence
Built in 1988
0.45 Acres
Open parking
$153 price/sqft
What's special
Fresh neutral paintPlush carpetScreened back porchLovely front porchBeautiful new kitchen countertopsStainless steel appliances
***REDUCED*** This home is loaded with Space! 5+ Bedrooms!!! And updates galore! Fresh neutral paint throughout the oversized home with plush carpet in the bedrooms and family room and life proof luxury vinyl plank flooring in the higher traffic areas. The stainless steel appliances and beautiful new kitchen countertops ...
- 134 days |
- 1,219 |
- 65 |
Source: Bright MLS,MLS#: VASP2032918
Travel times
Family Room
Kitchen
Primary Bedroom
Zillow last checked: 7 hours ago
Listing updated: October 09, 2025 at 08:38am
Listed by:
Scott Cleveland 540-834-3200,
RE/MAX Supercenter,
Co-Listing Agent: Karen Wallis 540-538-5314,
RE/MAX Supercenter
Source: Bright MLS,MLS#: VASP2032918
Facts & features
Interior
Bedrooms & bathrooms
- Bedrooms: 5
- Bathrooms: 3
- Full bathrooms: 2
- 1/2 bathrooms: 1
Basement
- Area: 1104
Heating
- Heat Pump, Electric
Cooling
- Central Air, Electric
Appliances
- Included: Dishwasher, Cooktop, Stainless Steel Appliance(s), Refrigerator, Range Hood, Washer, Dryer, Electric Water Heater
- Laundry: In Basement
Features
- Attic, Bathroom - Tub Shower, Built-in Features, Entry Level Bedroom, Dining Area, Dry Wall
- Flooring: Luxury Vinyl, Carpet
- Basement: Connecting Stairway,Full
- Has fireplace: No
Interior area
- Total structure area: 3,136
- Total interior livable area: 3,136 sqft
- Finished area above ground: 2,032
- Finished area below ground: 1,104
Video & virtual tour
Property
Parking
- Parking features: Asphalt, Driveway
- Has uncovered spaces: Yes
Accessibility
- Accessibility features: None
Features
- Levels: Multi/Split,One and One Half
- Stories: 1.5
- Patio & porch: Brick, Enclosed, Porch, Screened
- Pool features: None
- Has view: Yes
- View description: Street, Trees/Woods
Lot
- Size: 0.45 Acres
- Features: Backs to Trees
Details
- Additional structures: Above Grade, Below Grade
- Parcel number: 24E22298
- Zoning: R1
- Special conditions: Standard
Construction
Type & style
- Home type: SingleFamily
- Property subtype: Single Family Residence
Materials
- Combination
- Foundation: Concrete Perimeter
- Roof: Architectural Shingle
Condition
- New construction: No
- Year built: 1988
Utilities & green energy
- Electric: 200+ Amp Service
- Sewer: Public Sewer
- Water: Public
- Utilities for property: Cable Available, Cable
Community & HOA
Community
- Subdivision: Spotswood Estates
HOA
- Has HOA: No
Location
- Region: Fredericksburg
Financial & listing details
- Price per square foot: $153/sqft
- Tax assessed value: $359,200
- Annual tax amount: $2,638
- Date on market: 5/31/2025
- Listing agreement: Exclusive Right To Sell
- Listing terms: FHA,Conventional,Cash,VA Loan
- Ownership: Fee Simple