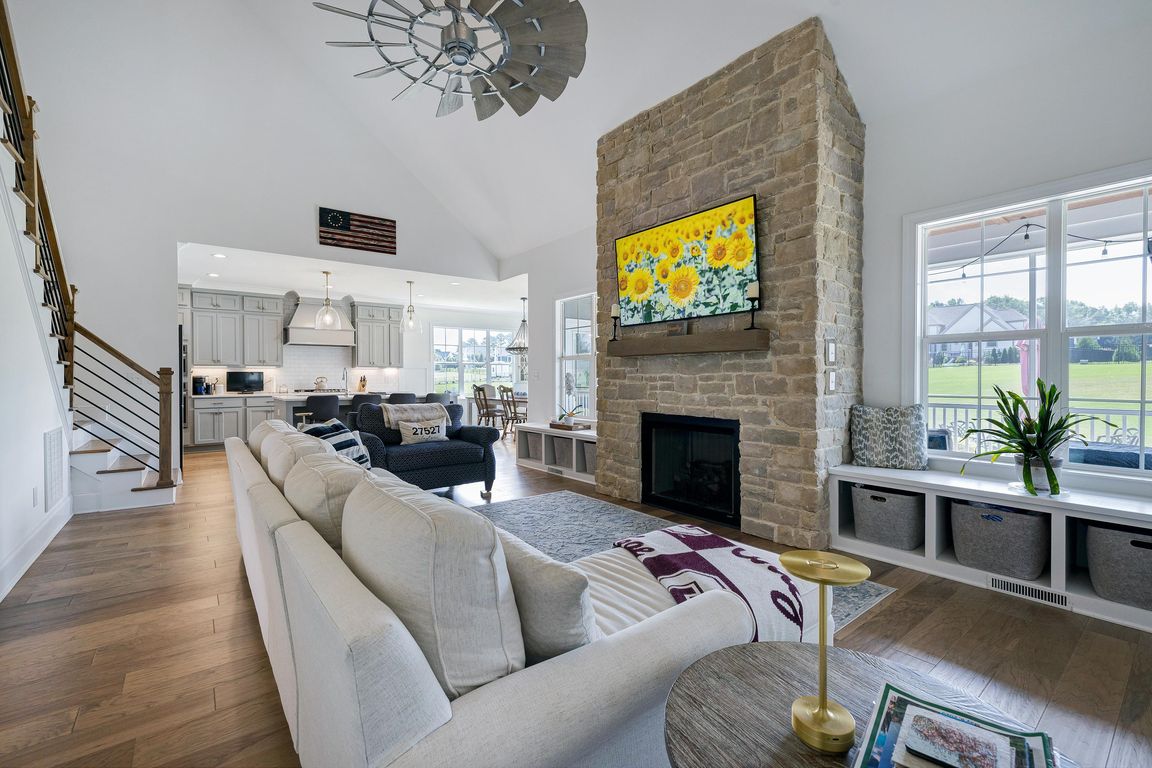
For sale
$750,000
4beds
3,175sqft
447 Marcellus Way, Clayton, NC 27527
4beds
3,175sqft
Single family residence, residential
Built in 2022
0.69 Acres
2 Attached garage spaces
$236 price/sqft
$81 monthly HOA fee
What's special
Bonus roomModern farmhouse-style homeVersatile spacious loftVaulted ceilingsCeiling-height cabinetsGorgeous and inviting foyerExpansive backyard
*Sellers now offering $2500 towards closing. Welcome to a dream lifestyle in the heart of Riverwood Golf Club—where charm, comfort, and community come together. This is a modern farmhouse-style home, built in 2022 and nestled on almost 0.7 acres. It isn't just beautifully designed—it's made for living well. Step inside ...
- 44 days
- on Zillow |
- 2,920 |
- 185 |
Source: Doorify MLS,MLS#: 10108456
Travel times
Living Room
Kitchen
Primary Bedroom
Zillow last checked: 7 hours ago
Listing updated: August 20, 2025 at 07:25am
Listed by:
Gina Sun Suh 919-964-3887,
Berkshire Hathaway HomeService
Source: Doorify MLS,MLS#: 10108456
Facts & features
Interior
Bedrooms & bathrooms
- Bedrooms: 4
- Bathrooms: 4
- Full bathrooms: 3
- 1/2 bathrooms: 1
Heating
- Active Solar, Electric, Fireplace(s), Heat Pump
Cooling
- Ceiling Fan(s), Central Air
Appliances
- Included: Dishwasher, Gas Range, Microwave, Stainless Steel Appliance(s), Oven, Water Heater
- Laundry: Laundry Room, Main Level
Features
- Built-in Features, Ceiling Fan(s), Crown Molding, Eat-in Kitchen, Entrance Foyer, Kitchen Island, Kitchen/Dining Room Combination, Open Floorplan, Pantry, Master Downstairs, Quartz Counters, Recessed Lighting, Smooth Ceilings, Storage, Vaulted Ceiling(s), Walk-In Closet(s), Walk-In Shower
- Flooring: Carpet, Hardwood, Tile
- Windows: Double Pane Windows, Window Coverings
- Basement: Crawl Space
Interior area
- Total structure area: 3,174
- Total interior livable area: 3,174 sqft
- Finished area above ground: 3,174
- Finished area below ground: 0
Video & virtual tour
Property
Parking
- Total spaces: 8
- Parking features: Driveway, Garage, Garage Faces Side
- Attached garage spaces: 2
- Uncovered spaces: 6
Features
- Levels: Two
- Stories: 2
- Patio & porch: Covered, Porch, Screened
- Exterior features: Lighting, Smart Camera(s)/Recording, Smart Lock(s)
- Pool features: Community
- Has view: Yes
Lot
- Size: 0.69 Acres
- Features: Back Yard, Landscaped, Near Golf Course, Sprinklers In Front
Details
- Parcel number: 16I03021C
- Special conditions: Standard
Construction
Type & style
- Home type: SingleFamily
- Architectural style: Transitional
- Property subtype: Single Family Residence, Residential
Materials
- Brick, Fiber Cement
- Foundation: Brick/Mortar
- Roof: Shingle
Condition
- New construction: No
- Year built: 2022
Utilities & green energy
- Sewer: Septic Tank
- Water: Public
- Utilities for property: Electricity Connected, Natural Gas Not Available, Septic Connected, Water Connected, Propane
Green energy
- Energy generation: Solar
Community & HOA
Community
- Features: Clubhouse, Golf, Pool, Street Lights
- Subdivision: Riverwood Golf Club
HOA
- Has HOA: Yes
- Amenities included: Clubhouse, Golf Course, Pool
- Services included: Maintenance Grounds
- HOA fee: $81 monthly
Location
- Region: Clayton
Financial & listing details
- Price per square foot: $236/sqft
- Tax assessed value: $463,590
- Annual tax amount: $3,755
- Date on market: 7/10/2025