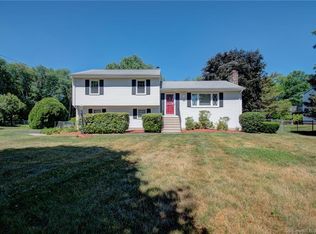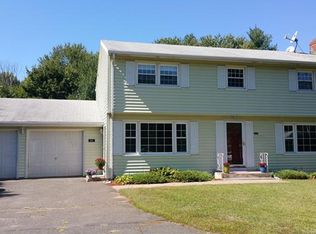Sold for $447,500 on 07/21/25
$447,500
447 Palisado Avenue, Windsor, CT 06095
3beds
1,288sqft
Single Family Residence
Built in 1976
0.56 Acres Lot
$460,500 Zestimate®
$347/sqft
$2,731 Estimated rent
Home value
$460,500
$419,000 - $507,000
$2,731/mo
Zestimate® history
Loading...
Owner options
Explore your selling options
What's special
Beautifully Remodeled Raised Ranch in the Heart of Windsor's Historic District Nestled in the charming and sought-after historic district of Windsor, this meticulously remodeled raised ranch blends classic character with modern convenience. Offering 3 spacious bedrooms and 2 full bathrooms, this home features a thoughtful open-concept layout perfect for today's lifestyle. The upper level showcases gleaming hardwood floors, a bright and airy living room with fireplace and a contemporary kitchen complete with granite countertops, stainless steel appliances, and custom cabinetry. The dining area opens to a generous deck overlooking the private, landscaped backyard-ideal for relaxing or entertaining. Wrought iron staircase leads to the downstairs, a fully finished lower level offers flexible living space with convenient laundry area. Being close to Windsor's vibrant town center, this home offers a rare opportunity to enjoy modern living in a historically rich setting.
Zillow last checked: 8 hours ago
Listing updated: August 03, 2025 at 07:21am
Listed by:
Maria G. Esposito 860-985-4770,
Premier Re Group LLC 860-335-0681
Bought with:
Melanie A. LeRoy, RES.0829074
William Raveis Real Estate
Source: Smart MLS,MLS#: 24098538
Facts & features
Interior
Bedrooms & bathrooms
- Bedrooms: 3
- Bathrooms: 2
- Full bathrooms: 2
Primary bedroom
- Features: Full Bath
- Level: Main
Bedroom
- Level: Main
Bedroom
- Level: Main
Dining room
- Features: Patio/Terrace, Sliders, Hardwood Floor
- Level: Main
Living room
- Features: Bay/Bow Window, Fireplace
- Level: Main
Heating
- Hot Water, Natural Gas
Cooling
- None
Appliances
- Included: Oven/Range, Refrigerator, Dishwasher, Disposal, Gas Water Heater, Water Heater
- Laundry: Lower Level
Features
- Wired for Data
- Doors: Storm Door(s)
- Windows: Storm Window(s)
- Basement: Full,Finished
- Attic: Access Via Hatch
- Number of fireplaces: 1
Interior area
- Total structure area: 1,288
- Total interior livable area: 1,288 sqft
- Finished area above ground: 1,288
Property
Parking
- Total spaces: 4
- Parking features: Attached, Paved, Driveway, Private
- Attached garage spaces: 2
- Has uncovered spaces: Yes
Features
- Patio & porch: Deck
- Fencing: Full
Lot
- Size: 0.56 Acres
- Features: Level, Cleared
Details
- Parcel number: 780551
- Zoning: AA
- Other equipment: Generator, Generator Ready
Construction
Type & style
- Home type: SingleFamily
- Architectural style: Ranch
- Property subtype: Single Family Residence
Materials
- Aluminum Siding
- Foundation: Concrete Perimeter, Raised
- Roof: Asphalt
Condition
- New construction: No
- Year built: 1976
Utilities & green energy
- Sewer: Public Sewer
- Water: Public
Green energy
- Energy efficient items: Doors, Windows
Community & neighborhood
Community
- Community features: Park, Playground, Shopping/Mall, Near Public Transport
Location
- Region: Windsor
Price history
| Date | Event | Price |
|---|---|---|
| 7/21/2025 | Sold | $447,500+1.7%$347/sqft |
Source: | ||
| 6/7/2025 | Price change | $439,900-2.2%$342/sqft |
Source: | ||
| 5/24/2025 | Listed for sale | $449,900+57.9%$349/sqft |
Source: | ||
| 1/6/2025 | Sold | $285,000$221/sqft |
Source: Public Record | ||
Public tax history
| Year | Property taxes | Tax assessment |
|---|---|---|
| 2025 | $6,168 -6.2% | $216,790 |
| 2024 | $6,573 +32.9% | $216,790 +47.3% |
| 2023 | $4,946 +1% | $147,210 |
Find assessor info on the county website
Neighborhood: 06095
Nearby schools
GreatSchools rating
- NAOliver Ellsworth SchoolGrades: PK-2Distance: 1.1 mi
- 6/10Sage Park Middle SchoolGrades: 6-8Distance: 2.3 mi
- 3/10Windsor High SchoolGrades: 9-12Distance: 2.1 mi
Schools provided by the listing agent
- High: Windsor
Source: Smart MLS. This data may not be complete. We recommend contacting the local school district to confirm school assignments for this home.

Get pre-qualified for a loan
At Zillow Home Loans, we can pre-qualify you in as little as 5 minutes with no impact to your credit score.An equal housing lender. NMLS #10287.
Sell for more on Zillow
Get a free Zillow Showcase℠ listing and you could sell for .
$460,500
2% more+ $9,210
With Zillow Showcase(estimated)
$469,710
