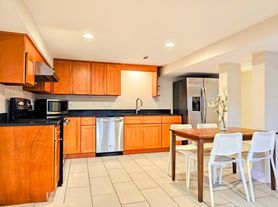Modern 2BR/1BA private home in Bridgeport near downtown, McCormick Place, Chinatown & Museum Campus.
Enjoy queen beds, 3 smart TVs, full kitchen, modern bath, in-unit laundry, fast Wi-Fi, workspace, small yard. Single-level layout with no shared walls or entrances.
Free street parking, keyless entry, and exterior security cameras. Ideal for couples, families, professionals, and extended stays.
Quiet, cozy, and professionally cleaned before every stay. Great value and location!
Owner pays for sewage/water. Tenant pays for electric, gas and internet.
House for rent
Accepts Zillow applications
$2,750/mo
447 W 27th St, Chicago, IL 60616
2beds
1,000sqft
Price may not include required fees and charges.
Single family residence
Available now
Cats, dogs OK
Central air
In unit laundry
Off street parking
Forced air
What's special
Modern bathQueen bedsSmall yardIn-unit laundryFull kitchenKeyless entryExterior security cameras
- 4 hours |
- -- |
- -- |
Travel times
Facts & features
Interior
Bedrooms & bathrooms
- Bedrooms: 2
- Bathrooms: 1
- Full bathrooms: 1
Heating
- Forced Air
Cooling
- Central Air
Appliances
- Included: Dryer, Freezer, Microwave, Oven, Refrigerator, Washer
- Laundry: In Unit
Features
- Flooring: Hardwood
- Furnished: Yes
Interior area
- Total interior livable area: 1,000 sqft
Property
Parking
- Parking features: Off Street
- Details: Contact manager
Features
- Exterior features: Bicycle storage, Electricity not included in rent, Gas not included in rent, Heating system: Forced Air, Internet not included in rent, Lawn, Roku Smart TVs in each room, Sewage included in rent, Water included in rent
Construction
Type & style
- Home type: SingleFamily
- Property subtype: Single Family Residence
Utilities & green energy
- Utilities for property: Sewage, Water
Community & HOA
Location
- Region: Chicago
Financial & listing details
- Lease term: 1 Month
Price history
| Date | Event | Price |
|---|---|---|
| 11/13/2025 | Listed for rent | $2,750+25%$3/sqft |
Source: Zillow Rentals | ||
| 7/3/2025 | Sold | $615,000+3.4%$615/sqft |
Source: | ||
| 6/3/2025 | Contingent | $595,000$595/sqft |
Source: | ||
| 5/30/2025 | Listed for sale | $595,000+21.7%$595/sqft |
Source: | ||
| 5/25/2018 | Sold | $489,000$489/sqft |
Source: | ||
