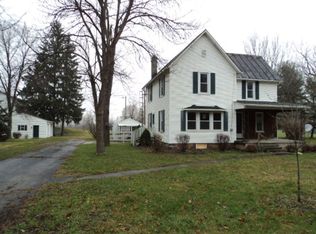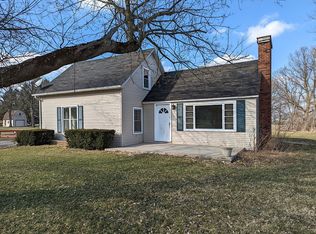Sold for $350,000
$350,000
4470 Hook Rd, Crestline, OH 44827
3beds
1,862sqft
Single Family Residence
Built in 1988
10.69 Acres Lot
$373,600 Zestimate®
$188/sqft
$1,913 Estimated rent
Home value
$373,600
$288,000 - $482,000
$1,913/mo
Zestimate® history
Loading...
Owner options
Explore your selling options
What's special
Due to no fault of sellers property is back Active buyer could not obtain financing -- i$5,000 towards Buyers CC with acceptable offer" - deer lovers will love serene setting of 10.69 acres with approx 3/4 acre pond professionally maintained- about 12 feet deep & filled with blue gill, catfish, bass -approx 6 acres of woods (hickory, walnut, apple trees, & blackberries & raspberries) Many updates within the last 3 yrs water softener, expansion tank, 3 baths updated, interior painted,, wood stove & air added to barn -loft area is being used as a 4th bedroom at this time - large kitchen with stainless steel appliances and a pantry- Gas log stove in living room (propane)-enclosed breezeway-- kitchen opens to the stamped concrete patio --attached 2.5 garage -roof replaced in 2017 - pole barn 28 x 32 with lean to - above ground pool --air unit installed Summer 2021 (mini slice) --new hook-up for generator -Feb 2025 vinyl plank flooring in kitchen, laundry & entry way & new water heater
Zillow last checked: 9 hours ago
Listing updated: March 20, 2025 at 08:23pm
Listed by:
Judy Runion,
RE/MAX First Realty
Bought with:
Adam Thornton, 2017003063
Dream Huge Realty
Source: MAR,MLS#: 9065755
Facts & features
Interior
Bedrooms & bathrooms
- Bedrooms: 3
- Bathrooms: 3
- Full bathrooms: 2
- 1/2 bathrooms: 1
- Main level bedrooms: 1
Primary bedroom
- Level: Main
- Area: 144
- Dimensions: 12 x 12
Bedroom 2
- Level: Upper
- Area: 144
- Dimensions: 12 x 12
Bedroom 3
- Level: Upper
- Area: 180
- Dimensions: 12 x 15
Kitchen
- Level: Main
- Area: 330
- Dimensions: 15 x 22
Living room
- Level: Main
- Area: 264
- Dimensions: 12 x 22
Heating
- Baseboard, Electric, Individual Room Control, Propane - Rented, Other
Cooling
- Other
Appliances
- Included: Dishwasher, Microwave, Range, Refrigerator, Electric Water Heater, Water Softener Owned
- Laundry: Mud Room, Main
Features
- Eat-in Kitchen, Entrance Foyer, Pantry
- Windows: Wood Frames
- Basement: Crawl Space
- Number of fireplaces: 1
- Fireplace features: 1, Gas Log, Living Room, Other
Interior area
- Total structure area: 1,862
- Total interior livable area: 1,862 sqft
Property
Parking
- Total spaces: 2.5
- Parking features: 2.5 Car, Garage Attached, Concrete, Gravel, RV Access/Parking
- Attached garage spaces: 2.5
- Has uncovered spaces: Yes
Features
- Stories: 2
- Entry location: Main Level
- Has private pool: Yes
- Pool features: Above Ground
- Waterfront features: Pond
Lot
- Size: 10.69 Acres
- Dimensions: 10.69
- Features: Level, Trees, Wooded, Garden, Lawn, Other Landscaping See Remarks
Details
- Additional structures: Barn(s), Barn
- Parcel number: 0372800105000
- Wooded area: 261360
Construction
Type & style
- Home type: SingleFamily
- Architectural style: Cape Cod
- Property subtype: Single Family Residence
Materials
- Cedar, Vinyl Siding
- Roof: Composition
Condition
- Year built: 1988
Utilities & green energy
- Sewer: Leach System, Septic Tank
- Water: Well
Community & neighborhood
Location
- Region: Crestline
Other
Other facts
- Listing terms: Cash,Conventional,FHA
- Road surface type: Paved
Price history
| Date | Event | Price |
|---|---|---|
| 3/13/2025 | Sold | $350,000-6.1%$188/sqft |
Source: Public Record Report a problem | ||
| 3/6/2025 | Pending sale | $372,900$200/sqft |
Source: | ||
| 2/19/2025 | Price change | $372,900+3.9%$200/sqft |
Source: | ||
| 2/18/2025 | Listed for sale | $359,000$193/sqft |
Source: | ||
| 2/17/2025 | Contingent | $359,000$193/sqft |
Source: | ||
Public tax history
| Year | Property taxes | Tax assessment |
|---|---|---|
| 2024 | $4,034 0% | $80,300 |
| 2023 | $4,034 +8.1% | $80,300 +25.3% |
| 2022 | $3,732 +15.5% | $64,070 |
Find assessor info on the county website
Neighborhood: 44827
Nearby schools
GreatSchools rating
- 7/10Ontario Middle SchoolGrades: 5-8Distance: 3.6 mi
- 5/10Ontario High SchoolGrades: 9-12Distance: 3.5 mi
- 7/10Stingel Intermediate Elementary SchoolGrades: PK-5Distance: 3.7 mi
Schools provided by the listing agent
- District: Ontario Local Schools
Source: MAR. This data may not be complete. We recommend contacting the local school district to confirm school assignments for this home.
Get pre-qualified for a loan
At Zillow Home Loans, we can pre-qualify you in as little as 5 minutes with no impact to your credit score.An equal housing lender. NMLS #10287.

