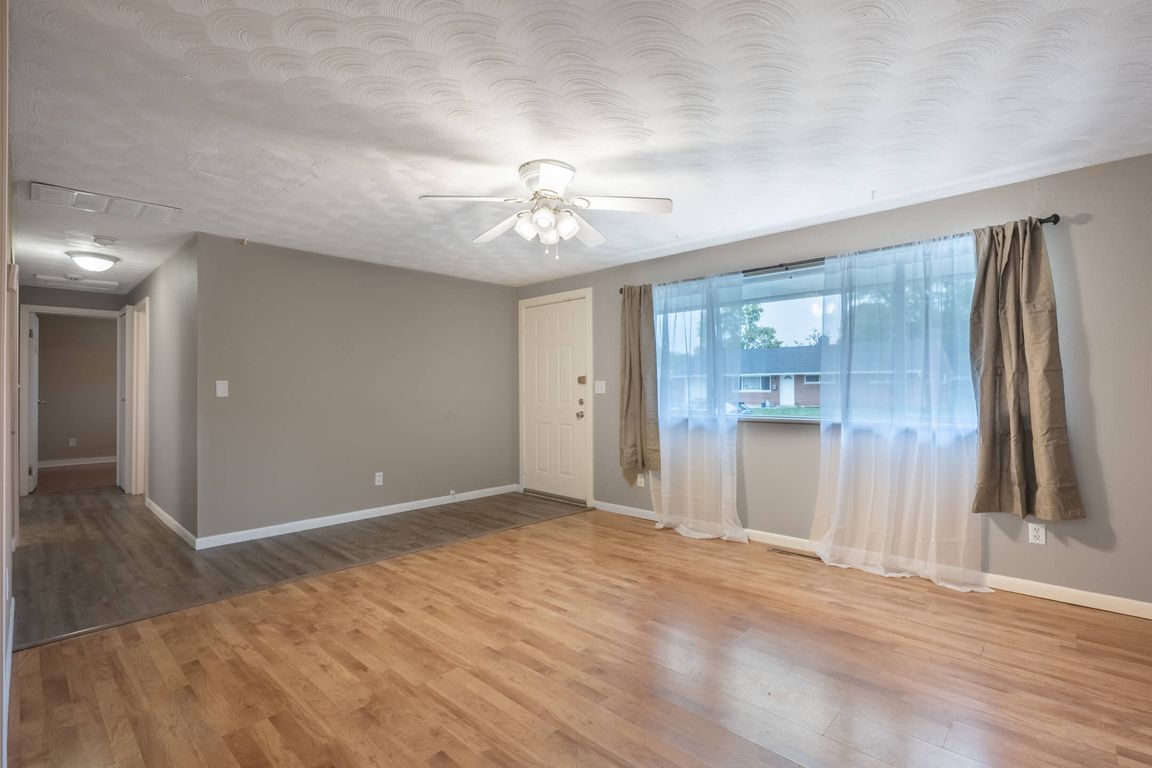
For salePrice cut: $2.5K (10/3)
$190,000
3beds
1,080sqft
4470 Mahler Dr, Dayton, OH 45424
3beds
1,080sqft
Single family residence
Built in 1957
7,405 sqft
1 Attached garage space
$176 price/sqft
What's special
Generously sized bedroomsFresh paintAbundant natural lightStylish wood accent wallLarge covered patioUpdated flooringCeiling fans
Welcome to this charming, well-maintained brick home featuring three bedrooms and two full updated bathrooms. Lovingly cared for by long-time owners, this home is truly move-in ready. As you step inside, you’ll notice the updated flooring and fresh paint throughout, complemented by abundant natural light in the living room and a stylish ...
- 127 days |
- 980 |
- 44 |
Likely to sell faster than
Source: DABR MLS,MLS#: 936830 Originating MLS: Dayton Area Board of REALTORS
Originating MLS: Dayton Area Board of REALTORS
Travel times
Living Room
Kitchen
Dining Room
Zillow last checked: 7 hours ago
Listing updated: October 16, 2025 at 04:15am
Listed by:
Stacey Upton (937)426-0800,
Irongate Inc.
Source: DABR MLS,MLS#: 936830 Originating MLS: Dayton Area Board of REALTORS
Originating MLS: Dayton Area Board of REALTORS
Facts & features
Interior
Bedrooms & bathrooms
- Bedrooms: 3
- Bathrooms: 2
- Full bathrooms: 2
- Main level bathrooms: 2
Primary bedroom
- Level: Main
- Dimensions: 13 x 12
Bedroom
- Level: Main
- Dimensions: 13 x 9
Bedroom
- Level: Main
- Dimensions: 9 x 9
Dining room
- Level: Main
- Dimensions: 12 x 10
Kitchen
- Level: Main
- Dimensions: 10 x 9
Living room
- Level: Main
- Dimensions: 17 x 13
Heating
- Forced Air
Cooling
- Central Air
Appliances
- Included: Dishwasher, Disposal, Range, Refrigerator, Gas Water Heater
Features
- Ceiling Fan(s)
- Windows: Vinyl
Interior area
- Total structure area: 1,080
- Total interior livable area: 1,080 sqft
Video & virtual tour
Property
Parking
- Total spaces: 1
- Parking features: Attached, Garage, One Car Garage, Garage Door Opener
- Attached garage spaces: 1
Features
- Levels: One
- Stories: 1
- Patio & porch: Patio
- Exterior features: Fence, Patio
Lot
- Size: 7,405.2 Square Feet
- Dimensions: 72 x 105
Details
- Parcel number: P70009050041
- Zoning: Residential
- Zoning description: Residential
Construction
Type & style
- Home type: SingleFamily
- Architectural style: Ranch
- Property subtype: Single Family Residence
Materials
- Brick
- Foundation: Slab
Condition
- Year built: 1957
Utilities & green energy
- Water: Public
- Utilities for property: Natural Gas Available, Sewer Available, Water Available
Community & HOA
Community
- Security: Smoke Detector(s)
- Subdivision: Herbert C Huber 37 Sec 08a
HOA
- Has HOA: No
- HOA name: none
Location
- Region: Dayton
Financial & listing details
- Price per square foot: $176/sqft
- Tax assessed value: $127,320
- Annual tax amount: $2,305
- Date on market: 6/17/2025
- Date available: 06/17/2025
- Listing terms: Conventional,FHA,VA Loan