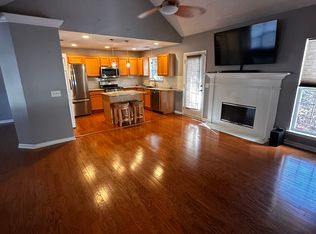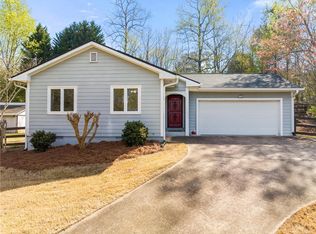Great open plan, maintained meticulously. Open floor plan with kitchen island, kitchen granite and new back splash. Hardwood flooring and master retreat. Amazing yard that functions as a private oasis and entertainers dream, with hot tub, gazebo and outdoor refrigerator. Basement is ready for you to convert to additional living space if needed. No HOA and 1 mile to Tidwell Park and shores of Lake Lanier. 2019-08-19
This property is off market, which means it's not currently listed for sale or rent on Zillow. This may be different from what's available on other websites or public sources.

