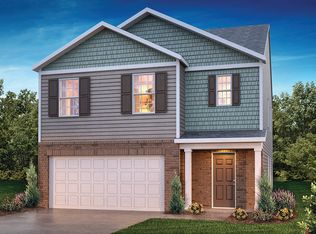23 ACRES COMES WITH THIS ADMIRED, CUSTOM, ONE OWNER! 4867' under roof includes 3 Bedrs plus Bonus, 2.5 Baths & 1600' unfinished, pre-plumbed bsmt & quaint, detached workshop/shed/storage w/woodstove, window ac & pull down attic stairs to floored area w/electricity. Grounds offer existing garden area, fruit trees and country privacy yet so close to Historic Concord amenities. Recent improvements include waterproofing, gutters, landscaping, electrical, plumbing, interior painting, blinds & cosmetic additions of kitchen & bath granites & laminate tile in 2nd fl Jack & Jill Bath. If searching for country serenity & convenience, this property will check those boxes! Glorious sunroom addition overlooks acreage which extends beyond the eye. Upon survey adjustment, there will be 50' right of way off of Long St which enables Buyer to install a 2nd driveway near shop. Possibility exists to acquire an additional 1.67 acres. Lovingly maintained & estate owners have cured any known defects.
This property is off market, which means it's not currently listed for sale or rent on Zillow. This may be different from what's available on other websites or public sources.
