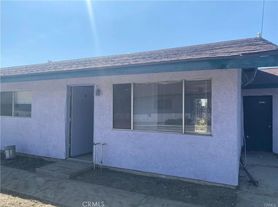Escape to The Hillside Oasis, a peaceful hillside home with a private pool, spa, and sunset valley views. Perfect for families, travel professionals, or guests displaced through insurance housing searching for a monthly rental. Enjoy fast Wi-Fi, a full kitchen, in-home laundry, and a resort style backyard. Close to Temecula Wine Country and local hospitals. Comfort and calm meet convenience here.
Welcome to your tropical-inspired oasis in the heart of Hemet's scenic hills. This retreat blends laid-back California living with resort-style amenities and breathtaking views of the valley below.
Unwind in the spacious living area where modern furnishings, soft textures, and windows set a serene tone. The fully equipped kitchen features everything you need to prepare home-cooked meals or host a sunset dinner.
Step outside to your private resort style backyard paradise. The centerpiece is the sparkling pool and spa surrounded by lush greenery, fruit trees, and an amazing cascading waterfall feature that brings the space to life. Multiple seating areas offer the perfect balance of shade and sun, while the valley view stretches endlessly across the horizon. Pool and spa heating is available for an additional fee, and routine pool maintenance and landscaping are provided throughout your stay to keep everything pristine and worry-free.
Upstairs, the primary suite opens to a private balcony overlooking the valley; the perfect spot for morning coffee or a quiet glass of wine at dusk. Each bedroom is comfortably furnished with thoughtful details designed for extended stays. With reliable high-speed Wi-Fi, multiple lounging areas, and in-home laundry, every convenience is covered.
Parking is simple and secure, with space for vehicles in the garage and driveway. Whether you're a family temporarily displaced through an insurance claim, a traveling professional, or simply seeking a long-term retreat to call home, this hillside haven offers the peace, privacy, and comfort you deserve in a month to month furnished rental.
Flexible Lease Terms with this monthly rental. It is a fully furnished home. Rates may vary depending on seasonality and lease length.
House for rent
Accepts Zillow applications
$6,495/mo
44705 Adobe Dr, Hemet, CA 92544
4beds
2,441sqft
Price may not include required fees and charges.
Single family residence
Available now
Dogs OK
In unit laundry
Attached garage parking
What's special
Sparkling poolFruit treesPrivate poolCascading waterfall featureFull kitchenModern furnishingsValley view
- 26 days |
- -- |
- -- |
Zillow last checked: 8 hours ago
Listing updated: December 01, 2025 at 07:36pm
Travel times
Facts & features
Interior
Bedrooms & bathrooms
- Bedrooms: 4
- Bathrooms: 3
- Full bathrooms: 3
Appliances
- Included: Dishwasher, Dryer, Microwave, Oven, Refrigerator, Washer
- Laundry: In Unit
Features
- Furnished: Yes
Interior area
- Total interior livable area: 2,441 sqft
Property
Parking
- Parking features: Attached, Off Street
- Has attached garage: Yes
- Details: Contact manager
Features
- Has private pool: Yes
Details
- Parcel number: 553100007
Construction
Type & style
- Home type: SingleFamily
- Property subtype: Single Family Residence
Community & HOA
HOA
- Amenities included: Pool
Location
- Region: Hemet
Financial & listing details
- Lease term: 1 Month
Price history
| Date | Event | Price |
|---|---|---|
| 11/11/2025 | Listed for rent | $6,495$3/sqft |
Source: Zillow Rentals | ||
| 10/24/2023 | Sold | $601,000+0.5%$246/sqft |
Source: | ||
| 9/20/2023 | Pending sale | $598,000$245/sqft |
Source: | ||
| 9/15/2023 | Price change | $598,000-7.3%$245/sqft |
Source: | ||
| 8/31/2023 | Listed for sale | $645,000+53.9%$264/sqft |
Source: | ||

