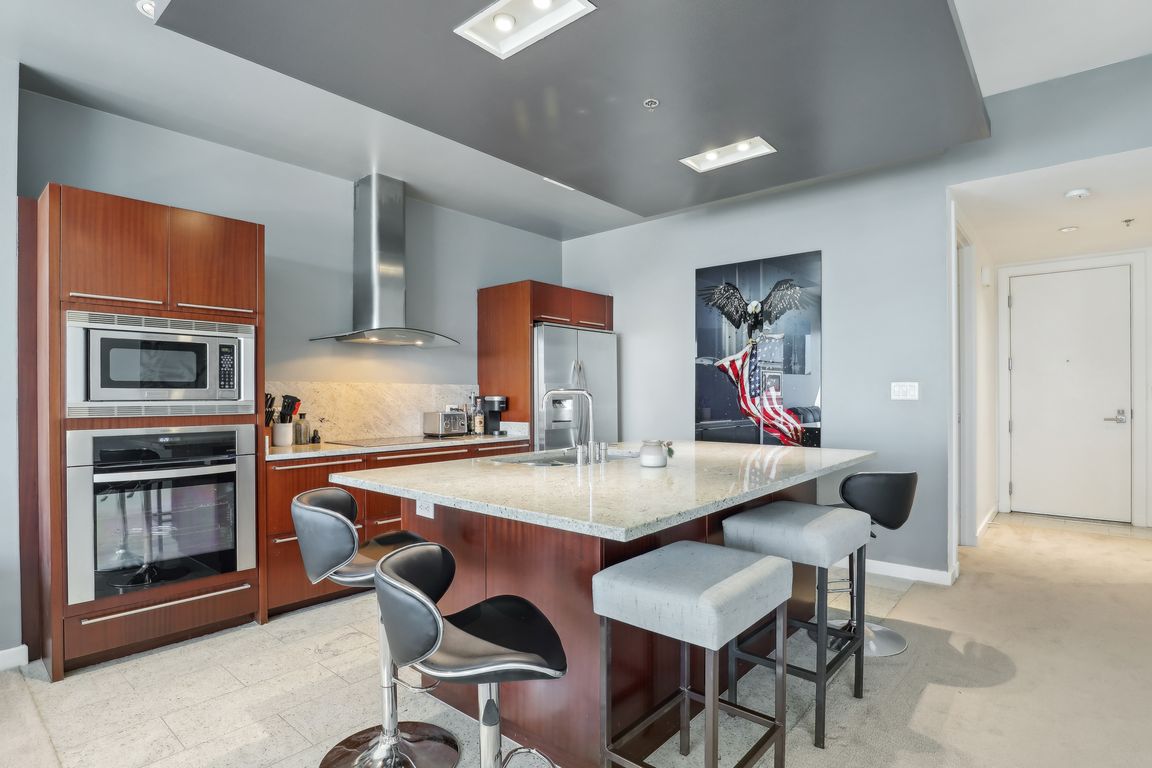
ActivePrice cut: $25K (7/2)
$535,000
2beds
1,111sqft
4471 Dean Martin Dr UNIT 2605, Las Vegas, NV 89103
2beds
1,111sqft
Condominium
Built in 2007
1 Parking space
$482 price/sqft
$850 monthly HOA fee
What's special
Spa-inspired bathroomFloor-to-ceiling windowsOpen-concept designSoaking tubLuxurious master suiteAmple space
This stunning 2-bedroom, 2-bathroom condominium seamlessly blends luxury with convenience, located in an exclusive high-rise offering top-tier amenities. Just minutes away from the iconic Las Vegas Strip, you’ll have effortless access to world-class dining, entertainment, and shopping. With major highways nearby, commuting or exploring the area is a breeze. The condo's ...
- 171 days
- on Zillow |
- 394 |
- 18 |
Source: LVR,MLS#: 2661630 Originating MLS: Greater Las Vegas Association of Realtors Inc
Originating MLS: Greater Las Vegas Association of Realtors Inc
Travel times
Kitchen
Living Room
Primary Bedroom
Zillow last checked: 7 hours ago
Listing updated: July 31, 2025 at 01:33pm
Listed by:
Beth A. Legge S.0188006 702-813-5307,
LPT Realty, LLC
Source: LVR,MLS#: 2661630 Originating MLS: Greater Las Vegas Association of Realtors Inc
Originating MLS: Greater Las Vegas Association of Realtors Inc
Facts & features
Interior
Bedrooms & bathrooms
- Bedrooms: 2
- Bathrooms: 2
- Full bathrooms: 2
Primary bedroom
- Description: Closet
- Dimensions: 11x15
Bedroom 2
- Description: Closet
- Dimensions: 10x11
Primary bathroom
- Description: Double Sink,Separate Shower,Separate Tub
Kitchen
- Description: Island,Stainless Steel Appliances
- Dimensions: 15x11
Living room
- Description: Undefined
- Dimensions: 15x11
Heating
- Central, Electric
Cooling
- Electric
Appliances
- Included: Dryer, Dishwasher, Electric Cooktop, Disposal, Microwave, Refrigerator
- Laundry: Gas Dryer Hookup, Laundry Closet
Features
- Window Treatments
- Windows: Blinds, Tinted Windows
- Has fireplace: No
- Furnished: Yes
Interior area
- Total structure area: 1,111
- Total interior livable area: 1,111 sqft
Video & virtual tour
Property
Parking
- Total spaces: 1
- Parking features: Assigned, One Space
Features
- Exterior features: None
- Pool features: Association, Community
- Has view: Yes
- View description: City, Mountain(s), Strip View
Details
- Parcel number: 16220213202
Construction
Type & style
- Home type: Condo
- Architectural style: High Rise
- Property subtype: Condominium
Condition
- Resale
- Year built: 2007
Utilities & green energy
- Utilities for property: Cable Available
Green energy
- Energy efficient items: Windows
Community & HOA
Community
- Features: Pool
- Security: 24 Hour Security
- Subdivision: Panorama Tower Phase Iii
HOA
- Has HOA: Yes
- Amenities included: Fitness Center, Pool, Spa/Hot Tub
- Services included: Recreation Facilities, Security, Utilities, Water
- HOA fee: $850 monthly
- HOA name: The Martin
- HOA phone: 702-289-4800
Location
- Region: Las Vegas
Financial & listing details
- Price per square foot: $482/sqft
- Tax assessed value: $485,046
- Annual tax amount: $4,009
- Date on market: 3/6/2025
- Listing agreement: Exclusive Right To Sell
- Listing terms: Cash,Conventional