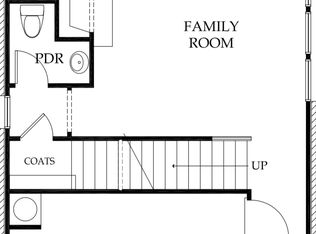Closed
$345,000
4471 Newfangle Rd, Stone Mountain, GA 30083
3beds
1,708sqft
Townhouse, Residential
Built in 2019
1,089 Square Feet Lot
$327,800 Zestimate®
$202/sqft
$2,426 Estimated rent
Home value
$327,800
$311,000 - $344,000
$2,426/mo
Zestimate® history
Loading...
Owner options
Explore your selling options
What's special
Don't miss this gorgeous 3 bedroom, 2.5 bath, better than new townhouse conveniently located near downtown Tucker, Stone Mountain Park, shopping and dining! Tucked away in this quiet community, this home is a showstopper from the moment you walk through the door. Light, neutral paint is accented by tasteful accent walls, and the high coffered ceilings provide a striking detail. Hardwood floors, electric fireplace, and open floorplan on the main. The beautiful kitchen with white, soft close cabinets, subway tile backsplash, and granite countertops leads to private patio perfect for entertaining. Upstairs, find a large primary bedroom with huge closet and generously sized ensuite bath featuring separate tub and shower. Secondary bedrooms and closets are also well-sized. Laundry is conveniently located upstairs. Two car garage provides lots of additional storage space. Gated community.
Zillow last checked: 8 hours ago
Listing updated: March 10, 2023 at 10:55pm
Listing Provided by:
Katie Perkins,
Berkshire Hathaway HomeServices Georgia Properties,
Jennifer Edwards,
Berkshire Hathaway HomeServices Georgia Properties
Bought with:
Lindley Knight, 354793
Beacham and Company
Source: FMLS GA,MLS#: 7163408
Facts & features
Interior
Bedrooms & bathrooms
- Bedrooms: 3
- Bathrooms: 3
- Full bathrooms: 2
- 1/2 bathrooms: 1
Primary bedroom
- Features: Roommate Floor Plan
- Level: Roommate Floor Plan
Bedroom
- Features: Roommate Floor Plan
Primary bathroom
- Features: Double Vanity, Separate Tub/Shower, Soaking Tub
Dining room
- Features: None
Kitchen
- Features: Cabinets White, Kitchen Island, Pantry, Pantry Walk-In, Stone Counters, View to Family Room
Heating
- Central, Electric
Cooling
- Ceiling Fan(s), Central Air, Electric Air Filter
Appliances
- Included: Dishwasher, Disposal, Dryer, Electric Range, Electric Water Heater, Microwave, Refrigerator, Self Cleaning Oven, Washer
- Laundry: In Hall, Upper Level
Features
- Coffered Ceiling(s), Double Vanity, Entrance Foyer, High Ceilings 10 ft Main, Walk-In Closet(s)
- Flooring: Carpet, Hardwood
- Windows: Double Pane Windows, Insulated Windows
- Basement: None
- Attic: Pull Down Stairs
- Number of fireplaces: 1
- Fireplace features: Electric, Family Room
- Common walls with other units/homes: 2+ Common Walls
Interior area
- Total structure area: 1,708
- Total interior livable area: 1,708 sqft
- Finished area above ground: 1,708
- Finished area below ground: 0
Property
Parking
- Total spaces: 2
- Parking features: Attached, Garage, Garage Door Opener, Garage Faces Front, Kitchen Level, Level Driveway
- Attached garage spaces: 2
- Has uncovered spaces: Yes
Accessibility
- Accessibility features: None
Features
- Levels: Two
- Stories: 2
- Patio & porch: Patio, Rear Porch
- Exterior features: Courtyard, Rain Gutters
- Pool features: None
- Spa features: None
- Fencing: Back Yard,Wood
- Has view: Yes
- View description: Other
- Waterfront features: None
- Body of water: None
Lot
- Size: 1,089 sqft
- Features: Back Yard, Level, Private
Details
- Additional structures: None
- Parcel number: 18 140 01 352
- Other equipment: None
- Horse amenities: None
Construction
Type & style
- Home type: Townhouse
- Architectural style: Townhouse
- Property subtype: Townhouse, Residential
- Attached to another structure: Yes
Materials
- Brick Front, HardiPlank Type
- Foundation: Slab
- Roof: Composition,Shingle
Condition
- Resale
- New construction: No
- Year built: 2019
Utilities & green energy
- Electric: None
- Sewer: Public Sewer
- Water: Public
- Utilities for property: Cable Available, Electricity Available, Phone Available, Sewer Available, Underground Utilities, Water Available
Green energy
- Energy efficient items: None
- Energy generation: None
Community & neighborhood
Security
- Security features: Security System Owned, Smoke Detector(s)
Community
- Community features: Gated, Near Schools, Near Shopping, Near Trails/Greenway
Location
- Region: Stone Mountain
- Subdivision: Ashbrooke Trace
HOA & financial
HOA
- Has HOA: Yes
- HOA fee: $200 monthly
- Services included: Maintenance Grounds, Reserve Fund
Other
Other facts
- Listing terms: Cash,Conventional,FHA,VA Loan
- Ownership: Fee Simple
- Road surface type: Asphalt
Price history
| Date | Event | Price |
|---|---|---|
| 10/16/2024 | Listing removed | $350,000+1.4%$205/sqft |
Source: | ||
| 9/7/2023 | Listing removed | -- |
Source: | ||
| 3/7/2023 | Sold | $345,000-1.4%$202/sqft |
Source: | ||
| 2/13/2023 | Pending sale | $350,000$205/sqft |
Source: | ||
| 2/8/2023 | Contingent | $350,000$205/sqft |
Source: | ||
Public tax history
| Year | Property taxes | Tax assessment |
|---|---|---|
| 2025 | $6,640 +2% | $138,040 +0.8% |
| 2024 | $6,513 +87.8% | $136,880 +3% |
| 2023 | $3,468 +6.1% | $132,920 +28.4% |
Find assessor info on the county website
Neighborhood: 30083
Nearby schools
GreatSchools rating
- 4/10Stone Mill Elementary SchoolGrades: PK-5Distance: 1.2 mi
- 5/10Stone Mountain Middle SchoolGrades: 6-8Distance: 0.6 mi
- 2/10Stone Mountain High SchoolGrades: 9-12Distance: 1 mi
Schools provided by the listing agent
- Elementary: Stone Mill
- Middle: Stone Mountain
- High: Stone Mountain
Source: FMLS GA. This data may not be complete. We recommend contacting the local school district to confirm school assignments for this home.
Get a cash offer in 3 minutes
Find out how much your home could sell for in as little as 3 minutes with a no-obligation cash offer.
Estimated market value$327,800
Get a cash offer in 3 minutes
Find out how much your home could sell for in as little as 3 minutes with a no-obligation cash offer.
Estimated market value
$327,800
