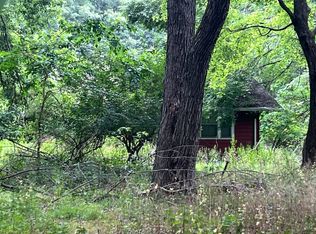Sold
$350,900
4471 Springbrook Rd, Jackson, MI 49201
3beds
1,440sqft
Single Family Residence
Built in 1983
5 Acres Lot
$364,500 Zestimate®
$244/sqft
$1,479 Estimated rent
Home value
$364,500
$306,000 - $434,000
$1,479/mo
Zestimate® history
Loading...
Owner options
Explore your selling options
What's special
Take the treelined drive off of Springbrook Road to the clearing and among the 5 acres of gorgeous mature timbers, ferns and hostas, you will find your beautiful country home! The owners strategically built this modern salt box to ensure that the home and land complimented each other. Great care has been given and now it is your time to enjoy this 3 bedroom, 2 bathroom home with awesome storage, inviting screened-in porch, huge pantry, main floor bed, bath and laundry, awesome outbuilding with workshop, basement rec space, updated roof and mechanicals. Welcome home to 4471 Springbrook Road in Liberty Township.
Zillow last checked: 8 hours ago
Listing updated: November 20, 2024 at 09:08am
Listed by:
JENIFER SCANLON 734-664-6789,
The Brokerage House
Bought with:
JENIFER SCANLON, 6501367704
The Brokerage House
Source: MichRIC,MLS#: 24055033
Facts & features
Interior
Bedrooms & bathrooms
- Bedrooms: 3
- Bathrooms: 2
- Full bathrooms: 2
- Main level bedrooms: 1
Primary bedroom
- Level: Main
- Area: 121.8
- Dimensions: 10.50 x 11.60
Bedroom 2
- Level: Upper
- Area: 151.96
- Dimensions: 13.10 x 11.60
Bedroom 3
- Level: Upper
- Area: 136.24
- Dimensions: 13.10 x 10.40
Bathroom 1
- Level: Main
- Area: 58.46
- Dimensions: 7.40 x 7.90
Bathroom 2
- Level: Upper
- Area: 34.17
- Dimensions: 6.70 x 5.10
Bathroom 2
- Level: Upper
- Area: 28.81
- Dimensions: 6.70 x 4.30
Family room
- Level: Main
- Area: 513.24
- Dimensions: 18.20 x 28.20
Kitchen
- Level: Main
- Area: 117.12
- Dimensions: 9.60 x 12.20
Other
- Description: Pantry
- Level: Main
- Area: 26.06
- Dimensions: 5.11 x 5.10
Other
- Description: Closet in Bedroom 2
- Level: Upper
- Area: 42.7
- Dimensions: 6.10 x 7.00
Heating
- Forced Air
Cooling
- Central Air
Appliances
- Included: Dishwasher, Dryer, Oven, Range, Refrigerator, Washer, Water Softener Owned
- Laundry: Laundry Closet, Main Level
Features
- Ceiling Fan(s), LP Tank Owned, Pantry
- Flooring: Laminate
- Basement: Full
- Number of fireplaces: 1
- Fireplace features: Living Room
Interior area
- Total structure area: 1,440
- Total interior livable area: 1,440 sqft
- Finished area below ground: 0
Property
Parking
- Total spaces: 4
- Parking features: Detached, Attached, Garage Door Opener
- Garage spaces: 4
Features
- Stories: 2
Lot
- Size: 5 Acres
- Dimensions: 165 x 1287
- Features: Wooded
Details
- Parcel number: 000180545100102
Construction
Type & style
- Home type: SingleFamily
- Architectural style: Other
- Property subtype: Single Family Residence
Materials
- Wood Siding
Condition
- New construction: No
- Year built: 1983
Utilities & green energy
- Gas: LP Tank Owned
- Sewer: Septic Tank
- Water: Well
Community & neighborhood
Location
- Region: Jackson
Other
Other facts
- Listing terms: Cash,FHA,VA Loan,USDA Loan,Conventional
- Road surface type: Paved
Price history
| Date | Event | Price |
|---|---|---|
| 11/20/2024 | Sold | $350,900+3.2%$244/sqft |
Source: | ||
| 10/26/2024 | Contingent | $339,900$236/sqft |
Source: | ||
| 10/18/2024 | Listed for sale | $339,900$236/sqft |
Source: | ||
Public tax history
| Year | Property taxes | Tax assessment |
|---|---|---|
| 2025 | -- | $159,500 +8.4% |
| 2024 | -- | $147,200 +33.3% |
| 2021 | $2,260 +6.2% | $110,400 -0.2% |
Find assessor info on the county website
Neighborhood: 49201
Nearby schools
GreatSchools rating
- 4/10Hanover-Horton Elementary SchoolGrades: PK-5Distance: 5.8 mi
- 5/10Hanover-Horton Middle SchoolGrades: 6-8Distance: 4.3 mi
- 6/10Hanover-Horton High SchoolGrades: 9-12Distance: 4.3 mi
Get pre-qualified for a loan
At Zillow Home Loans, we can pre-qualify you in as little as 5 minutes with no impact to your credit score.An equal housing lender. NMLS #10287.
