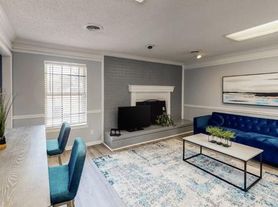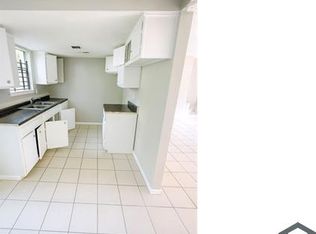4472 Cedar Ridge
Beautiful 3 bedroom, 2 bathroom home located in Raleigh.
Living Room*
Dining Room*
Kitchen*
Dishwasher*
Electric Stove/Oven*
Refrigerator*
Vent a Hood*
Wak in Closet*
Luxury Vinyl Planks*
Carpet*
Blinds*
Front Porch*
Driveway*
Central Heat/Air*
Cozy 3 bedroom, 2 bathroom house located in Raleigh offers the perfect blend of convenience and charm. Situated just 10 minutes from the interstate, you'll have easy access to all that Memphis has to offer. Spend your weekends exploring the Memphis Zoo and Overton Park, both only a 15-minute drive away, providing ample outdoor activities while remaining close to the city. On Saturdays and Sundays, visit the Memphis International Flea Market for unique finds, local artwork, and fresh food. Enjoy the nearby Raleigh Community Center and Harry C. Pierotti Park for fun and relaxation right in your neighborhood. This home is a fantastic combination of city living and outdoor adventures, offering everything you need just outside your door!
This property is professionally managed by Mid-South Home Rentals. We provide a 24-hour maintenance line with night, weekend, and holiday calls on major plumbing and HVAC calls. Qualifications - We are seeking a credit score of 525 or higher with an emphasis on recent rental history and good standing with MLGW. WE REQUIRE AT LEAST 3(THREE) TO 5(FIVE) BUSINESS DAYS FOR APPLICATION PROCESS.
House for rent
$1,250/mo
Fees may apply
4472 Cedar Ridge Ln, Memphis, TN 38128
3beds
1,401sqft
Price may not include required fees and charges. Learn more|
Single family residence
Available now
Cats, dogs OK
Central air, ceiling fan
Off street parking
Other
What's special
Front porchVent a hoodLuxury vinyl planksDining room
- 21 days |
- -- |
- -- |
Zillow last checked: 8 hours ago
Listing updated: February 02, 2026 at 12:12pm
Travel times
Looking to buy when your lease ends?
Consider a first-time homebuyer savings account designed to grow your down payment with up to a 6% match & a competitive APY.
Facts & features
Interior
Bedrooms & bathrooms
- Bedrooms: 3
- Bathrooms: 2
- Full bathrooms: 2
Rooms
- Room types: Dining Room, Master Bath, Walk In Closet
Heating
- Other
Cooling
- Central Air, Ceiling Fan
Appliances
- Included: Dishwasher, Refrigerator
Features
- Ceiling Fan(s), Large Closets, Walk-In Closet(s)
- Flooring: Carpet
Interior area
- Total interior livable area: 1,401 sqft
Property
Parking
- Parking features: Off Street
- Details: Contact manager
Features
- Patio & porch: Porch
- Exterior features: Smoke Free
Details
- Parcel number: D0147OD00005
Construction
Type & style
- Home type: SingleFamily
- Property subtype: Single Family Residence
Community & HOA
Community
- Features: Smoke Free
Location
- Region: Memphis
Financial & listing details
- Lease term: Lease: Regular Lease Terms Deposit: Same as Rent
Price history
| Date | Event | Price |
|---|---|---|
| 1/17/2026 | Price change | $1,250-3.5%$1/sqft |
Source: Zillow Rentals Report a problem | ||
| 12/17/2025 | Price change | $1,295-4.1%$1/sqft |
Source: Zillow Rentals Report a problem | ||
| 11/24/2025 | Listed for rent | $1,350+8%$1/sqft |
Source: Zillow Rentals Report a problem | ||
| 10/14/2025 | Listing removed | $139,900$100/sqft |
Source: | ||
| 9/12/2025 | Price change | $139,900-3.5%$100/sqft |
Source: | ||
Neighborhood: 38128
Nearby schools
GreatSchools rating
- 3/10Lucy Elementary SchoolGrades: PK-5Distance: 3.4 mi
- 5/10Woodstock Middle SchoolGrades: 6-8Distance: 4.3 mi
- 2/10Bolton High SchoolGrades: 9-12Distance: 10.1 mi

