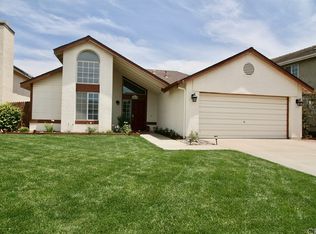Sold for $639,000 on 11/03/25
Listing Provided by:
Judith Shumaker DRE #01964722 909-437-6670,
Janice Lynn Shumaker- Swanson,
Bought with: CHAMPION Real Estate
Zestimate®
$639,000
4472 Harmony Ln, Santa Maria, CA 93455
3beds
1,355sqft
Single Family Residence
Built in 1988
5,663 Square Feet Lot
$639,000 Zestimate®
$472/sqft
$3,158 Estimated rent
Home value
$639,000
$581,000 - $703,000
$3,158/mo
Zestimate® history
Loading...
Owner options
Explore your selling options
What's special
Once a model home can now be yours. Welcome to 4472 Harmony Lane, located in Cottage On The Green Community. The home has 3 bedrooms with 2 bathrooms. Upon entering the home you are greeted with the family room that includes a fireplace surrounded by white brick. The large dining area and kitchen are just steps away. The kitchen includes stainless steel appliances, a farmhouse sink, and a pantry. The guest bedrooms are located downstairs and share a bathroom that has a shower/tub combo. The primary suite located on the 2nd floor has an entry from the hallway and the other from the loft with French doors that open to the bedroom. The primary bedroom is large and has a nicely sized walk-in closet, an adjoining bathroom, and a vanity/make-up area. Additional features of the home: new interior paint, LED light fixtures, new outlets, 2 car garage with washer and dryer hookups, tankless water heater, sprinkler system (front and backyard), large front, back, and side yard, and concrete covered patio in the backyard. This home is move-in ready, start packing your bags. Don’t miss out on this wonderful opportunity.
Zillow last checked: 8 hours ago
Listing updated: November 03, 2025 at 12:26pm
Listing Provided by:
Judith Shumaker DRE #01964722 909-437-6670,
Janice Lynn Shumaker- Swanson,
Bought with:
Gregory Dickinson, DRE #01894277
CHAMPION Real Estate
Source: CRMLS,MLS#: IG25086094 Originating MLS: California Regional MLS
Originating MLS: California Regional MLS
Facts & features
Interior
Bedrooms & bathrooms
- Bedrooms: 3
- Bathrooms: 2
- Full bathrooms: 2
- Main level bathrooms: 1
- Main level bedrooms: 2
Bathroom
- Features: Tub Shower
Heating
- Central
Cooling
- None
Appliances
- Included: Dishwasher, Gas Oven, Gas Range, Microwave, Refrigerator, Tankless Water Heater
- Laundry: Washer Hookup, Electric Dryer Hookup, In Garage
Features
- Separate/Formal Dining Room, High Ceilings, Open Floorplan, Recessed Lighting
- Has fireplace: Yes
- Fireplace features: Family Room
- Common walls with other units/homes: No Common Walls
Interior area
- Total interior livable area: 1,355 sqft
Property
Parking
- Total spaces: 2
- Parking features: Direct Access, Driveway, Garage
- Attached garage spaces: 2
Features
- Levels: Two
- Stories: 2
- Entry location: Front
- Pool features: None
- Has view: Yes
- View description: None
Lot
- Size: 5,663 sqft
- Features: 0-1 Unit/Acre, Sprinklers In Rear, Sprinklers In Front, Sprinkler System
Details
- Parcel number: 107730033
- Zoning: PRD
- Special conditions: Standard
Construction
Type & style
- Home type: SingleFamily
- Property subtype: Single Family Residence
Condition
- New construction: No
- Year built: 1988
Utilities & green energy
- Sewer: Public Sewer
- Water: Public
Community & neighborhood
Community
- Community features: Sidewalks
Location
- Region: Santa Maria
HOA & financial
HOA
- Has HOA: Yes
- HOA fee: $69 monthly
- Amenities included: Other
- Association name: Cottages On The Green
Other
Other facts
- Listing terms: Cash,Cash to New Loan,Conventional,FHA,VA Loan
Price history
| Date | Event | Price |
|---|---|---|
| 11/3/2025 | Sold | $639,000-0.1%$472/sqft |
Source: | ||
| 8/17/2025 | Contingent | $639,900$472/sqft |
Source: | ||
| 7/25/2025 | Price change | $639,900-0.8%$472/sqft |
Source: | ||
| 6/27/2025 | Price change | $644,900-0.7%$476/sqft |
Source: | ||
| 5/23/2025 | Price change | $649,500-0.8%$479/sqft |
Source: | ||
Public tax history
| Year | Property taxes | Tax assessment |
|---|---|---|
| 2025 | $7,147 +2% | $541,214 +2% |
| 2024 | $7,009 +1.5% | $530,603 +2% |
| 2023 | $6,905 +1.4% | $520,200 +2% |
Find assessor info on the county website
Neighborhood: 93455
Nearby schools
GreatSchools rating
- 5/10Ralph Dunlap Elementary SchoolGrades: K-6Distance: 0.5 mi
- 5/10Orcutt Junior High SchoolGrades: 7-8Distance: 6.5 mi
- 7/10Ernest Righetti High SchoolGrades: 9-12Distance: 1 mi

Get pre-qualified for a loan
At Zillow Home Loans, we can pre-qualify you in as little as 5 minutes with no impact to your credit score.An equal housing lender. NMLS #10287.
Sell for more on Zillow
Get a free Zillow Showcase℠ listing and you could sell for .
$639,000
2% more+ $12,780
With Zillow Showcase(estimated)
$651,780