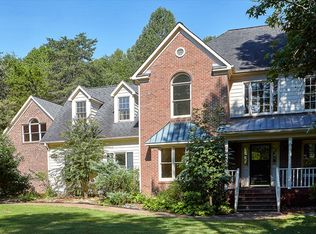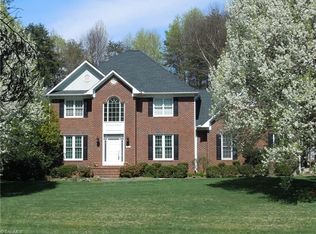Sold for $511,000
$511,000
4472 Kendale Rd, High Point, NC 27265
3beds
2,690sqft
Stick/Site Built, Residential, Single Family Residence
Built in 1993
1.01 Acres Lot
$524,000 Zestimate®
$--/sqft
$2,587 Estimated rent
Home value
$524,000
$498,000 - $550,000
$2,587/mo
Zestimate® history
Loading...
Owner options
Explore your selling options
What's special
You will love this stunning custom-built home in a prime location! 4472 Kendale Road is a one-owner home that has been pre-inspected (repairs made). Recently painted exterior. Enjoy the living room with vaulted ceiling. Or spend time in the spacious den with vaulted ceiling, fireplace and wet bar. The primary bedroom has connecting luxurious bath with double sinks, separate shower, and garden tub. Large island Kitchen has granite counters, and tile backsplash. Breakfast bar and dining area make the kitchen a hub of the house. Ceiling fans in all bedrooms. The bonus room can be used easily as a fourth bedroom. New low-maintenance deck overlooking expansive backyard with privacy fence around entire the perimeter. Storage building for yard tools. Don't miss this opportunity to own this beautiful, corner lot home in Southwest Guilford school district. Centered in the heart of the Triad with easy access to WS, GSO and HP! See Agent Only Remarks!
Zillow last checked: 8 hours ago
Listing updated: April 11, 2024 at 08:56am
Listed by:
Marshall Morgan 336-906-1314,
Keller Williams Realty
Bought with:
Blake Socin, 265898
Socin Realty
Source: Triad MLS,MLS#: 1122515 Originating MLS: High Point
Originating MLS: High Point
Facts & features
Interior
Bedrooms & bathrooms
- Bedrooms: 3
- Bathrooms: 3
- Full bathrooms: 2
- 1/2 bathrooms: 1
- Main level bathrooms: 1
Primary bedroom
- Level: Second
- Dimensions: 15.75 x 14.33
Bedroom 2
- Level: Second
- Dimensions: 12.5 x 11.33
Bedroom 3
- Level: Second
- Dimensions: 12 x 10
Bedroom 4
- Level: Second
- Dimensions: 16 x 10.58
Breakfast
- Level: Main
- Dimensions: 14.33 x 10
Den
- Level: Second
- Dimensions: 21.17 x 16.17
Dining room
- Level: Main
- Dimensions: 13.33 x 12
Entry
- Level: Main
- Dimensions: 10.08 x 9
Kitchen
- Level: Main
- Dimensions: 16.25 x 14.33
Laundry
- Level: Second
- Dimensions: 7 x 5.83
Living room
- Level: Main
- Dimensions: 13.33 x 11.17
Office
- Level: Main
- Dimensions: 12.58 x 11.25
Heating
- Forced Air, Zoned, Natural Gas
Cooling
- Central Air
Appliances
- Included: Oven, Cooktop, Exhaust Fan, Gas Water Heater
- Laundry: Dryer Connection, Main Level, Washer Hookup
Features
- Ceiling Fan(s), Dead Bolt(s), Soaking Tub, Kitchen Island, Pantry, Separate Shower, Solid Surface Counter, Vaulted Ceiling(s), Wet Bar
- Flooring: Carpet, Tile, Wood
- Basement: Crawl Space
- Attic: Floored,Pull Down Stairs
- Number of fireplaces: 1
- Fireplace features: Gas Log, Den
Interior area
- Total structure area: 2,690
- Total interior livable area: 2,690 sqft
- Finished area above ground: 2,690
Property
Parking
- Total spaces: 2
- Parking features: Garage, Paved, Driveway, Garage Door Opener, Attached, Garage Faces Side
- Attached garage spaces: 2
- Has uncovered spaces: Yes
Features
- Levels: Two
- Stories: 2
- Patio & porch: Porch
- Exterior features: Lighting
- Pool features: None
- Fencing: Fenced,Privacy
Lot
- Size: 1.01 Acres
- Features: Level, Not in Flood Zone, Flat
Details
- Additional structures: Storage
- Parcel number: 0171283
- Zoning: RS-40
- Special conditions: Owner Sale
Construction
Type & style
- Home type: SingleFamily
- Property subtype: Stick/Site Built, Residential, Single Family Residence
Materials
- Brick, Masonite
Condition
- Year built: 1993
Utilities & green energy
- Sewer: Septic Tank
- Water: Public
Community & neighborhood
Security
- Security features: Smoke Detector(s)
Location
- Region: High Point
- Subdivision: Kendale Wood
HOA & financial
HOA
- Has HOA: Yes
- HOA fee: $300 annually
Other
Other facts
- Listing agreement: Exclusive Right To Sell
Price history
| Date | Event | Price |
|---|---|---|
| 11/30/2023 | Sold | $511,000-2.7% |
Source: | ||
| 10/31/2023 | Pending sale | $525,000 |
Source: | ||
| 10/20/2023 | Listed for sale | $525,000 |
Source: | ||
Public tax history
| Year | Property taxes | Tax assessment |
|---|---|---|
| 2025 | $2,680 +3% | $304,400 |
| 2024 | $2,601 | $304,400 |
| 2023 | $2,601 | $304,400 |
Find assessor info on the county website
Neighborhood: 27265
Nearby schools
GreatSchools rating
- 8/10Southwest Elementary SchoolGrades: K-5Distance: 1.3 mi
- 3/10Southwest Guilford Middle SchoolGrades: 6-8Distance: 1.2 mi
- 5/10Southwest Guilford High SchoolGrades: 9-12Distance: 1 mi
Schools provided by the listing agent
- Elementary: Southwest
- Middle: Southwest
- High: Southwest
Source: Triad MLS. This data may not be complete. We recommend contacting the local school district to confirm school assignments for this home.
Get a cash offer in 3 minutes
Find out how much your home could sell for in as little as 3 minutes with a no-obligation cash offer.
Estimated market value$524,000
Get a cash offer in 3 minutes
Find out how much your home could sell for in as little as 3 minutes with a no-obligation cash offer.
Estimated market value
$524,000

