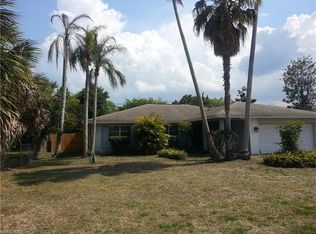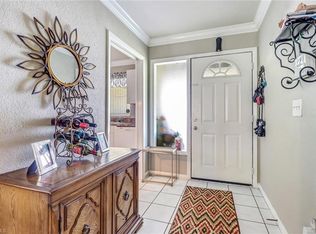Sold for $420,000 on 08/02/24
$420,000
4473 19th Ave SW, Naples, FL 34116
3beds
1,186sqft
Single Family Residence, Residential
Built in 1972
10,018.8 Square Feet Lot
$381,900 Zestimate®
$354/sqft
$2,746 Estimated rent
Home value
$381,900
$340,000 - $428,000
$2,746/mo
Zestimate® history
Loading...
Owner options
Explore your selling options
What's special
Discover your dream home nestled in Naples, Florida. This delightful 3-bed, 2-bath residence offers a perfect blend of comfort and convenience, with endless potential to make it your own. Step inside to find a welcoming open layout, featuring a cozy open patio that invites you to relax and enjoy the lush mature landscaping that surrounds the property. The spacious backyard is a true highlight, offering stunning sunset views every evening and ample room to create your own private oasis. Enjoy peace of mind for years to come with a brand-new roof installed in 2024, and a newer A/C. With a 1-car attached garage and the advantage of no HOA/CDD or rental restrictions, you'll have the freedom and flexibility to make this home truly yours. The location is unbeatable, just minutes from I-75, making commutes and travel a breeze. Whether you're looking for a serene retreat or a home with great potential for rental income, this Naples gem has it all. Don't miss your chance to own a piece of paradise!
Zillow last checked: 8 hours ago
Listing updated: September 07, 2024 at 09:27pm
Listed by:
Joseph Bartos 239-394-3040,
Premiere Plus Realty Company
Bought with:
Of Realtors 08-Naples Area Board
Local Associations
Source: Marco Multi List,MLS#: 2241436
Facts & features
Interior
Bedrooms & bathrooms
- Bedrooms: 3
- Bathrooms: 2
- Full bathrooms: 2
Primary bedroom
- Level: Main
- Area: 121 Square Feet
- Dimensions: 11 x 11
Bedroom 2
- Level: Main
- Area: 110 Square Feet
- Dimensions: 11 x 10
Bedroom 3
- Level: Main
- Area: 110 Square Feet
- Dimensions: 11 x 10
Dining room
- Level: Main
- Area: 63 Square Feet
- Dimensions: 7 x 9
Garage
- Level: Main
- Area: 220 Square Feet
- Dimensions: 11 x 20
Kitchen
- Level: Main
- Area: 63 Square Feet
- Dimensions: 9 x 7
Laundry
- Level: Main
- Area: 55 Square Feet
- Dimensions: 11 x 5
Living room
- Level: Main
- Area: 168 Square Feet
- Dimensions: 12 x 14
Heating
- Central
Cooling
- Ceiling Fan(s), Central Air
Appliances
- Included: Dishwasher, Dryer, Refrigerator, Washer
Features
- Custom Mirror, Eat-in Kitchen
- Flooring: Carpet, Tile
- Windows: Sliding, Window Coverings
- Has fireplace: No
Interior area
- Total structure area: 1,688
- Total interior livable area: 1,186 sqft
Property
Parking
- Total spaces: 1
- Parking features: Attached, Garage Door Opener
- Attached garage spaces: 1
Features
- Levels: One
- Stories: 1
- Patio & porch: Porch, Patio, Deck
- Exterior features: Fenced
- Has view: Yes
- View description: Inland, Trees/Woods
- Waterfront features: None
Lot
- Size: 10,018 sqft
- Dimensions: 80 x 125 x 80 x 125
- Features: County Lot
Details
- Parcel number: 35757680007
Construction
Type & style
- Home type: SingleFamily
- Architectural style: Ranch
- Property subtype: Single Family Residence, Residential
Materials
- Stucco
- Roof: Shingle
Condition
- Resale
- Year built: 1972
Utilities & green energy
- Sewer: Sewer Central
- Water: Public
Community & neighborhood
Security
- Security features: Smoke Detector(s)
Location
- Region: Naples
- Subdivision: Golden Gate City Unit 2
Other
Other facts
- Listing agreement: Exclusive Right To Sell
- Listing terms: At Close,Buyer Obtain Mortgage,Cash
Price history
| Date | Event | Price |
|---|---|---|
| 8/2/2024 | Sold | $420,000+0.2%$354/sqft |
Source: | ||
| 7/9/2024 | Pending sale | $419,000$353/sqft |
Source: | ||
| 6/20/2024 | Listed for sale | $419,000$353/sqft |
Source: | ||
Public tax history
| Year | Property taxes | Tax assessment |
|---|---|---|
| 2024 | $3,173 +13.4% | $251,864 +10% |
| 2023 | $2,798 +8% | $228,967 +10% |
| 2022 | $2,590 +10% | $208,152 +10% |
Find assessor info on the county website
Neighborhood: Golden Gate
Nearby schools
GreatSchools rating
- 5/10Golden Gate Elementary SchoolGrades: PK-5Distance: 0.6 mi
- 6/10Golden Gate Middle SchoolGrades: 6-8Distance: 1.1 mi
- 4/10Golden Gate High SchoolGrades: PK,9-12Distance: 1.8 mi

Get pre-qualified for a loan
At Zillow Home Loans, we can pre-qualify you in as little as 5 minutes with no impact to your credit score.An equal housing lender. NMLS #10287.
Sell for more on Zillow
Get a free Zillow Showcase℠ listing and you could sell for .
$381,900
2% more+ $7,638
With Zillow Showcase(estimated)
$389,538
