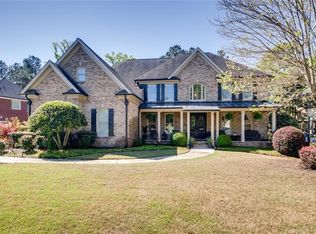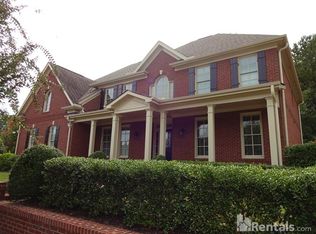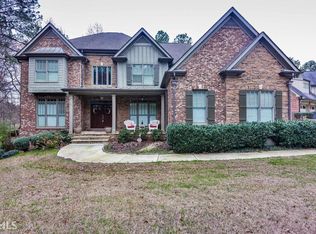Closed
$601,000
4473 Abby Grove Ct, Powder Springs, GA 30127
5beds
3,921sqft
Single Family Residence, Residential
Built in 2005
0.4 Acres Lot
$623,300 Zestimate®
$153/sqft
$3,098 Estimated rent
Home value
$623,300
$592,000 - $654,000
$3,098/mo
Zestimate® history
Loading...
Owner options
Explore your selling options
What's special
Gorgeous Two Story with full basement & beautiful view of the pond in back. Upgraded kitchen with new appliances (Jenn-Air), LG side by side refrigerator and installed roll out drawers in lower cabinets. Formal living & dining room open to great room. Screened porch with tile floor & soffit ceiling, upgraded lighting & fan. Interior sunroom/office. Primary Suite has been extended to include a living area & mini kitchen for extra added luxury. Elegant master bathroom with Jacuzzi tub & separate shower. Large walk-in closet with windows for natural light. Large trees & sod installed in side yard with uplighting. Upgraded bathrooms in bedrooms. Gym and gym equipment room in unfinished basement remain with the property. All chandeliers and light fixtures upgraded and replaced and will stay with the property. In ground irrigation system. Tesla charging station in garage.
Zillow last checked: 8 hours ago
Listing updated: January 04, 2024 at 03:55am
Listing Provided by:
Octavius Terry,
Atlanta Fine Homes Sotheby's International
Bought with:
Kiki Adams, 372223
Coldwell Banker Realty
Source: FMLS GA,MLS#: 7301629
Facts & features
Interior
Bedrooms & bathrooms
- Bedrooms: 5
- Bathrooms: 4
- Full bathrooms: 3
- 1/2 bathrooms: 1
Primary bedroom
- Features: Sitting Room, Split Bedroom Plan
- Level: Sitting Room, Split Bedroom Plan
Bedroom
- Features: Sitting Room, Split Bedroom Plan
Primary bathroom
- Features: Double Vanity, Separate Tub/Shower, Vaulted Ceiling(s), Whirlpool Tub
Dining room
- Features: Open Concept, Separate Dining Room
Kitchen
- Features: Cabinets Stain, Eat-in Kitchen, Kitchen Island, Pantry, Stone Counters, View to Family Room, Wine Rack
Heating
- Forced Air, Natural Gas, Zoned
Cooling
- Ceiling Fan(s), Central Air, Zoned
Appliances
- Included: Dishwasher, Double Oven, Gas Range, Gas Water Heater, Microwave, Self Cleaning Oven, Tankless Water Heater
- Laundry: Laundry Room, Main Level
Features
- Bookcases, Coffered Ceiling(s), Entrance Foyer 2 Story, High Ceilings 9 ft Main, High Ceilings 9 ft Upper, High Speed Internet, His and Hers Closets, Tray Ceiling(s), Vaulted Ceiling(s), Walk-In Closet(s)
- Flooring: Carpet, Hardwood
- Windows: None
- Basement: Bath/Stubbed,Daylight,Exterior Entry,Interior Entry,Unfinished
- Attic: Pull Down Stairs
- Number of fireplaces: 1
- Fireplace features: Family Room, Gas Log, Gas Starter
- Common walls with other units/homes: No Common Walls
Interior area
- Total structure area: 3,921
- Total interior livable area: 3,921 sqft
- Finished area above ground: 3,921
- Finished area below ground: 0
Property
Parking
- Total spaces: 2
- Parking features: Driveway, Garage, Garage Door Opener, Garage Faces Side
- Garage spaces: 2
- Has uncovered spaces: Yes
Accessibility
- Accessibility features: None
Features
- Levels: Three Or More
- Patio & porch: Deck, Front Porch, Screened
- Exterior features: Balcony, Private Yard, Rear Stairs, No Dock
- Pool features: None
- Has spa: Yes
- Spa features: Bath, None
- Fencing: Back Yard,Fenced
- Has view: Yes
- View description: Lake
- Has water view: Yes
- Water view: Lake
- Waterfront features: Lake Front
- Body of water: None
Lot
- Size: 0.40 Acres
- Features: Back Yard, Front Yard, Landscaped, Private
Details
- Additional structures: None
- Parcel number: 19045700210
- Other equipment: None
- Horse amenities: None
Construction
Type & style
- Home type: SingleFamily
- Architectural style: Traditional
- Property subtype: Single Family Residence, Residential
Materials
- Brick 3 Sides, Frame, Stone
- Foundation: Concrete Perimeter
- Roof: Composition,Ridge Vents
Condition
- Resale
- New construction: No
- Year built: 2005
Utilities & green energy
- Electric: Other
- Sewer: Public Sewer
- Water: Public
- Utilities for property: Cable Available, Underground Utilities
Green energy
- Energy efficient items: None
- Energy generation: None
Community & neighborhood
Security
- Security features: Closed Circuit Camera(s), Security Lights, Security Service
Community
- Community features: Clubhouse, Homeowners Assoc, Playground, Pool, Street Lights, Tennis Court(s)
Location
- Region: Powder Springs
- Subdivision: Registry At Old Lost Mountain
HOA & financial
HOA
- Has HOA: Yes
- HOA fee: $705 annually
- Services included: Swim, Tennis
Other
Other facts
- Ownership: Fee Simple
- Road surface type: Paved
Price history
| Date | Event | Price |
|---|---|---|
| 12/28/2023 | Sold | $601,000+0.3%$153/sqft |
Source: | ||
| 12/6/2023 | Pending sale | $599,000$153/sqft |
Source: | ||
| 11/25/2023 | Listed for sale | $599,000+46.8%$153/sqft |
Source: | ||
| 12/22/2017 | Sold | $408,000-1.7%$104/sqft |
Source: Public Record | ||
| 12/4/2017 | Pending sale | $415,000$106/sqft |
Source: Atlanta Fine Homes Sotheby's International Realty #5915349 | ||
Public tax history
| Year | Property taxes | Tax assessment |
|---|---|---|
| 2024 | $6,976 +16.6% | $240,400 -5.8% |
| 2023 | $5,983 +15.8% | $255,208 +33.8% |
| 2022 | $5,164 +13.2% | $190,784 +16.9% |
Find assessor info on the county website
Neighborhood: 30127
Nearby schools
GreatSchools rating
- 8/10Varner Elementary SchoolGrades: PK-5Distance: 0.5 mi
- 5/10Tapp Middle SchoolGrades: 6-8Distance: 1.9 mi
- 5/10Mceachern High SchoolGrades: 9-12Distance: 0.6 mi
Schools provided by the listing agent
- Elementary: Varner
- Middle: Tapp
- High: McEachern
Source: FMLS GA. This data may not be complete. We recommend contacting the local school district to confirm school assignments for this home.
Get a cash offer in 3 minutes
Find out how much your home could sell for in as little as 3 minutes with a no-obligation cash offer.
Estimated market value
$623,300
Get a cash offer in 3 minutes
Find out how much your home could sell for in as little as 3 minutes with a no-obligation cash offer.
Estimated market value
$623,300


