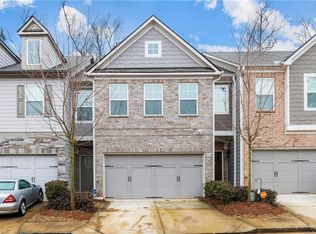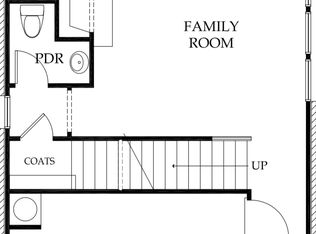Sold for $350,000
$350,000
4473 Newfangle Rd, Stone Mountain, GA 30083
3beds
2baths
1,407sqft
Townhouse
Built in 2019
1,306 Square Feet Lot
$327,300 Zestimate®
$249/sqft
$2,249 Estimated rent
Home value
$327,300
$311,000 - $344,000
$2,249/mo
Zestimate® history
Loading...
Owner options
Explore your selling options
What's special
4473 Newfangle Rd, Stone Mountain, GA 30083 is a townhome home that contains 1,407 sq ft and was built in 2019. It contains 3 bedrooms and 2.5 bathrooms. This home last sold for $350,000 in April 2023.
The Zestimate for this house is $327,300. The Rent Zestimate for this home is $2,249/mo.
Facts & features
Interior
Bedrooms & bathrooms
- Bedrooms: 3
- Bathrooms: 2.5
Heating
- Other
Features
- Has fireplace: Yes
Interior area
- Total interior livable area: 1,407 sqft
Property
Parking
- Parking features: Garage - Attached
Features
- Exterior features: Wood
Lot
- Size: 1,306 sqft
Details
- Parcel number: 1814001353
Construction
Type & style
- Home type: Townhouse
Materials
- Frame
Condition
- Year built: 2019
Community & neighborhood
Location
- Region: Stone Mountain
Price history
| Date | Event | Price |
|---|---|---|
| 4/14/2023 | Sold | $350,000$249/sqft |
Source: Public Record Report a problem | ||
| 10/31/2022 | Sold | $350,000$249/sqft |
Source: | ||
| 10/19/2022 | Pending sale | $350,000$249/sqft |
Source: | ||
| 10/15/2022 | Contingent | $350,000$249/sqft |
Source: | ||
| 10/1/2022 | Listed for sale | $350,000-2.8%$249/sqft |
Source: | ||
Public tax history
| Year | Property taxes | Tax assessment |
|---|---|---|
| 2025 | $4,563 -2.8% | $136,880 |
| 2024 | $4,697 -25.3% | $136,880 +3% |
| 2023 | $6,286 +92.3% | $132,920 +28.4% |
Find assessor info on the county website
Neighborhood: 30083
Nearby schools
GreatSchools rating
- 4/10Stone Mill Elementary SchoolGrades: PK-5Distance: 1.2 mi
- 5/10Stone Mountain Middle SchoolGrades: 6-8Distance: 0.6 mi
- 2/10Stone Mountain High SchoolGrades: 9-12Distance: 1 mi
Get a cash offer in 3 minutes
Find out how much your home could sell for in as little as 3 minutes with a no-obligation cash offer.
Estimated market value$327,300
Get a cash offer in 3 minutes
Find out how much your home could sell for in as little as 3 minutes with a no-obligation cash offer.
Estimated market value
$327,300

