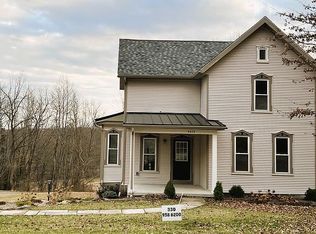Sold for $325,000 on 10/02/24
$325,000
4474 W Prospect St, Mantua, OH 44255
3beds
2,120sqft
Single Family Residence
Built in 1890
0.46 Acres Lot
$360,000 Zestimate®
$153/sqft
$1,707 Estimated rent
Home value
$360,000
$292,000 - $446,000
$1,707/mo
Zestimate® history
Loading...
Owner options
Explore your selling options
What's special
Welcome to this absolutely stunning and meticulously updated 3-bedroom, 2-bath Colonial. This home boasts a bright, open floor plan with beautiful hardwood floors and 9-foot ceilings throughout. The heart of the home is the expansive eat-in kitchen, featuring quartz countertops and a large island with seating. Step through the kitchen to a lovely two-tiered deck overlooking nearly half an acre of outdoor space. The spacious family room is perfect for gatherings and entertaining. The first-floor master bedroom offers ample space with double closets and is conveniently located next to a fully updated bathroom. Upstairs, you'll find two generously sized bedrooms, one with a double closet, and access to a finished third-floor loft, ideal for a playroom, extra living space, or additional storage. The upper level also includes another large bedroom and a fully updated bath. The fully finished basement heated concrete floors, and a walkout to the backyard. The home also benefits from updated new roof, new electrical, new HVAC systems, new windows, new doors and more! Don’t miss the opportunity to make this exceptional home yours!
Zillow last checked: 8 hours ago
Listing updated: October 04, 2024 at 09:41am
Listing Provided by:
Nicholas R Papas NickPapas@kw.com216-316-7703,
Keller Williams Chervenic Rlty
Bought with:
Tony S Boumadi, 2017000882
EXP Realty, LLC.
Source: MLS Now,MLS#: 5062618 Originating MLS: Akron Cleveland Association of REALTORS
Originating MLS: Akron Cleveland Association of REALTORS
Facts & features
Interior
Bedrooms & bathrooms
- Bedrooms: 3
- Bathrooms: 2
- Full bathrooms: 2
- Main level bathrooms: 1
- Main level bedrooms: 1
Bedroom
- Description: Flooring: Carpet
- Level: Second
- Dimensions: 13 x 10
Bedroom
- Description: Flooring: Carpet
- Level: Second
- Dimensions: 15 x 10
Primary bathroom
- Description: Flooring: Hardwood
- Level: First
- Dimensions: 12 x 12
Bathroom
- Description: Flooring: Tile
- Level: First
- Dimensions: 9 x 7
Kitchen
- Description: Flooring: Tile
- Features: Breakfast Bar, Granite Counters
- Level: First
- Dimensions: 12 x 12
Living room
- Description: Flooring: Hardwood
- Level: First
- Dimensions: 30 x 14
Loft
- Description: Flooring: Carpet
- Level: Third
- Dimensions: 9 x 24
Recreation
- Description: Flooring: Concrete
- Level: Basement
- Dimensions: 14 x 27
Heating
- Forced Air, Gas
Cooling
- Central Air
Features
- Basement: Full,Finished,Concrete,Walk-Out Access
- Has fireplace: No
Interior area
- Total structure area: 2,120
- Total interior livable area: 2,120 sqft
- Finished area above ground: 1,332
- Finished area below ground: 788
Property
Parking
- Parking features: Circular Driveway, Gravel, No Garage
Features
- Levels: Two
- Stories: 2
Lot
- Size: 0.46 Acres
Details
- Parcel number: 240401000011000
Construction
Type & style
- Home type: SingleFamily
- Architectural style: Colonial
- Property subtype: Single Family Residence
Materials
- Stone, Vinyl Siding
- Roof: Asphalt,Fiberglass,Metal
Condition
- Year built: 1890
Utilities & green energy
- Sewer: Public Sewer
- Water: Public
Community & neighborhood
Location
- Region: Mantua
- Subdivision: Mantua
Price history
| Date | Event | Price |
|---|---|---|
| 10/2/2024 | Sold | $325,000+1.6%$153/sqft |
Source: | ||
| 8/21/2024 | Pending sale | $320,000$151/sqft |
Source: | ||
| 8/16/2024 | Listed for sale | $320,000-8.3%$151/sqft |
Source: | ||
| 7/23/2024 | Listing removed | -- |
Source: | ||
| 7/9/2024 | Price change | $349,000-2.8%$165/sqft |
Source: | ||
Public tax history
Tax history is unavailable.
Neighborhood: 44255
Nearby schools
GreatSchools rating
- 4/10Crestwood Primary SchoolGrades: PK-3Distance: 1.1 mi
- NACrestwood Middle SchoolGrades: 6-8Distance: 0.4 mi
- 5/10Crestwood High SchoolGrades: 7-12Distance: 0.5 mi
Schools provided by the listing agent
- District: Crestwood LSD - 6702
Source: MLS Now. This data may not be complete. We recommend contacting the local school district to confirm school assignments for this home.
Get a cash offer in 3 minutes
Find out how much your home could sell for in as little as 3 minutes with a no-obligation cash offer.
Estimated market value
$360,000
Get a cash offer in 3 minutes
Find out how much your home could sell for in as little as 3 minutes with a no-obligation cash offer.
Estimated market value
$360,000
