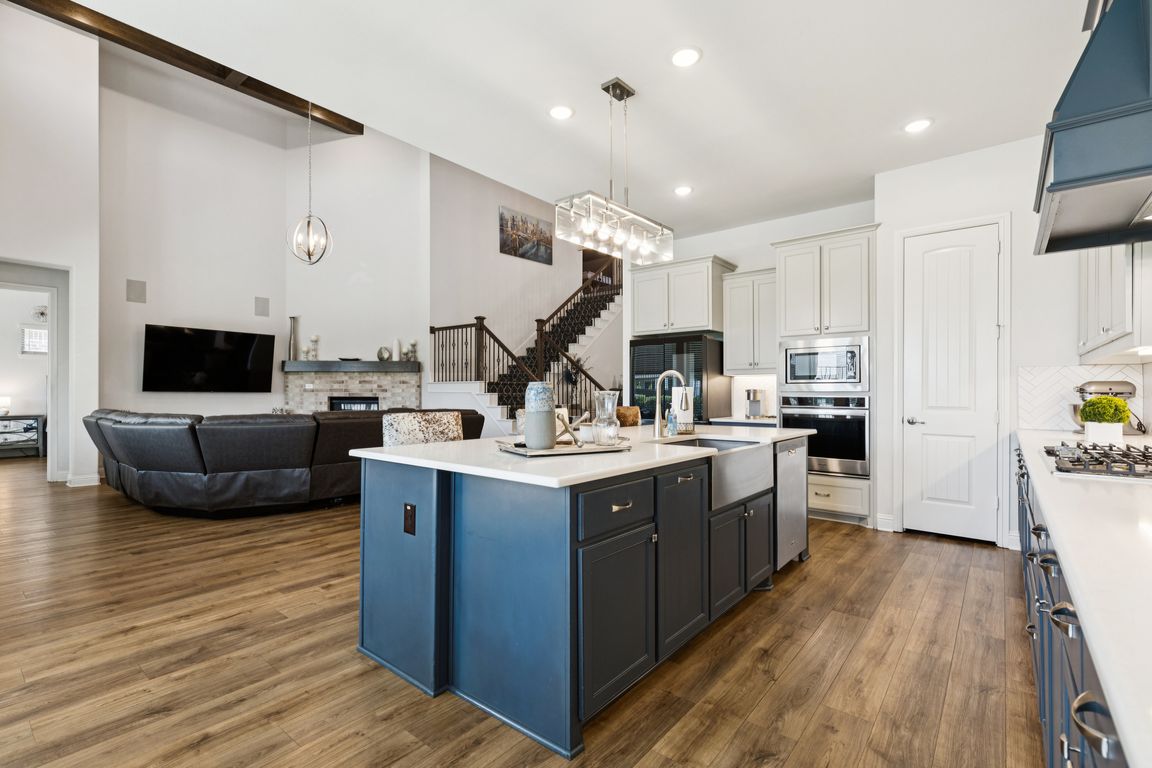
For sale
$649,900
4beds
3,847sqft
2010 Topaz Dr, Rockwall, TX 75087
4beds
3,847sqft
Single family residence
Built in 2021
6,926 sqft
3 Attached garage spaces
$169 price/sqft
$850 annually HOA fee
What's special
Quality finishesDedicated officeHigh ceilingsOversized windowsSerene sitting areaLuxurious finishesNatural light
Welcome to 2010 Topaz Drive — where refined living meets everyday comfort in the prestigious Stone Creek community of Rockwall. Built by Pacesetter Homes and loaded with premium upgrades, this meticulously maintained residence blends timeless design with modern functionality. Step inside to discover a spacious, well-appointed floor plan filled with natural ...
- 53 days
- on Zillow |
- 861 |
- 41 |
Source: NTREIS,MLS#: 21015201
Travel times
Living Room
Kitchen
Primary Bedroom
Zillow last checked: 7 hours ago
Listing updated: September 19, 2025 at 07:40pm
Listed by:
Bryan Fuentes 0713341 469-367-6608,
Milestone Realty Texas LLC 469-367-6608
Source: NTREIS,MLS#: 21015201
Facts & features
Interior
Bedrooms & bathrooms
- Bedrooms: 4
- Bathrooms: 5
- Full bathrooms: 4
- 1/2 bathrooms: 1
Primary bedroom
- Features: Ceiling Fan(s), Dual Sinks, En Suite Bathroom, Sitting Area in Primary, Separate Shower
- Level: First
- Dimensions: 14 x 24
Bedroom
- Features: Ceiling Fan(s), Walk-In Closet(s)
- Level: Second
- Dimensions: 11 x 12
Bedroom
- Features: Ceiling Fan(s), Walk-In Closet(s)
- Level: First
- Dimensions: 13 x 11
Bedroom
- Features: Ceiling Fan(s), Walk-In Closet(s)
- Level: Second
- Dimensions: 13 x 14
Breakfast room nook
- Level: First
- Dimensions: 13 x 9
Dining room
- Level: First
- Dimensions: 14 x 13
Game room
- Level: Second
- Dimensions: 29 x 16
Kitchen
- Features: Eat-in Kitchen, Kitchen Island, Pantry, Stone Counters, Walk-In Pantry
- Level: First
- Dimensions: 13 x 17
Living room
- Features: Ceiling Fan(s), Fireplace
- Level: First
- Dimensions: 20 x 18
Office
- Level: First
- Dimensions: 11 x 12
Heating
- Central
Cooling
- Central Air, Electric
Appliances
- Included: Dishwasher, Electric Oven, Gas Cooktop, Disposal, Microwave
- Laundry: Washer Hookup, Dryer Hookup
Features
- Decorative/Designer Lighting Fixtures, Eat-in Kitchen, High Speed Internet, Kitchen Island, Open Floorplan, Pantry, Cable TV, Walk-In Closet(s), Wired for Sound
- Flooring: Carpet, Ceramic Tile, Luxury Vinyl Plank
- Windows: Window Coverings
- Has basement: No
- Number of fireplaces: 1
- Fireplace features: Living Room
Interior area
- Total interior livable area: 3,847 sqft
Video & virtual tour
Property
Parking
- Total spaces: 3
- Parking features: Door-Multi, Door-Single, Garage Faces Front, Garage, Garage Faces Side
- Attached garage spaces: 3
Features
- Levels: Two
- Stories: 2
- Patio & porch: Covered, Patio
- Pool features: None, Community
- Fencing: Back Yard,Wood,Wrought Iron
Lot
- Size: 6,926.04 Square Feet
- Features: Interior Lot, Subdivision, Sprinkler System
Details
- Parcel number: 000000101372
Construction
Type & style
- Home type: SingleFamily
- Architectural style: Traditional,Detached
- Property subtype: Single Family Residence
Materials
- Brick
- Foundation: Slab
- Roof: Composition
Condition
- Year built: 2021
Utilities & green energy
- Sewer: Public Sewer
- Water: Public
- Utilities for property: Sewer Available, Water Available, Cable Available
Community & HOA
Community
- Features: Lake, Playground, Park, Pool, Sidewalks, Trails/Paths
- Subdivision: Stone Creek Phase IX
HOA
- Has HOA: Yes
- Services included: Association Management
- HOA fee: $850 annually
- HOA name: Neighborhood Management
- HOA phone: 972-359-1548
Location
- Region: Rockwall
Financial & listing details
- Price per square foot: $169/sqft
- Annual tax amount: $11,945
- Date on market: 7/30/2025