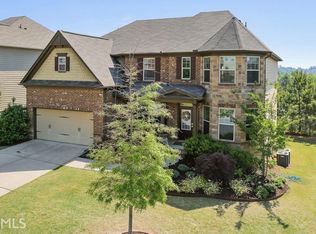This CUSTOM home in James Creek has every UPGRADE Lennar offered; custom cabinetry; hardwood floors throughout the main; kitchen and great room are open to each other; custom bookcases on either side of the inside fire place; spend mornings and evenings in the sun room enjoying the 2nd fireplace; very spacious bedroom and full bathroom on the main; upstairs is the master bedroom suite with sitting area and huge master bathroom; full FINISHED basement with bed and bath and additional patio and grill area; mud room; excellent amenities with indoor swim/tennis
This property is off market, which means it's not currently listed for sale or rent on Zillow. This may be different from what's available on other websites or public sources.
