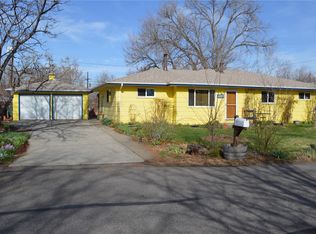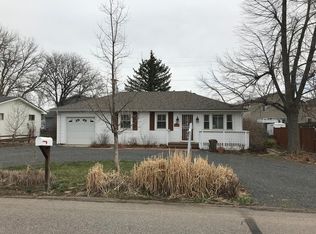Sold for $435,000
$435,000
4475 Pierson Street, Wheat Ridge, CO 80033
4beds
1,240sqft
Single Family Residence
Built in 1929
9,583.2 Square Feet Lot
$464,400 Zestimate®
$351/sqft
$2,569 Estimated rent
Home value
$464,400
$441,000 - $488,000
$2,569/mo
Zestimate® history
Loading...
Owner options
Explore your selling options
What's special
Welcome to this charming 1929 home nestled in the heart of Wheat Ridge, the one and ONLY single family residence under $450,000! With 4 bedrooms, 1 bath, and a generous quarter-acre fenced lot, this property offers a canvas ripe with potential. Embrace its vintage allure and envision the possibilities to make it your own.
This quaint home presents an ideal opportunity for first-time homeowners eager to personalize their space or savvy investors seeking a promising rental property. Its proximity to the coveted Applewood area adds allure, promising a blend of convenience and comfort. Enjoy quick access in either direction to both downtown Denver or the Rockies.
While the home awaits modern updates, its character and charm offer a fantastic foundation for creative renovation and expansion projects. Transform this gem into your dream residence or capitalize on its investment potential—the choice is yours!
Zillow last checked: 8 hours ago
Listing updated: October 01, 2024 at 10:55am
Listed by:
Jess Munsterman 303-257-2284 Jess@thecoloradoconnection.com,
The Colorado Connection
Bought with:
Michael Nirk, 100081609
eXp Realty, LLC
Source: REcolorado,MLS#: 3552665
Facts & features
Interior
Bedrooms & bathrooms
- Bedrooms: 4
- Bathrooms: 1
- 3/4 bathrooms: 1
- Main level bathrooms: 1
- Main level bedrooms: 4
Primary bedroom
- Level: Main
Bedroom
- Level: Main
Bedroom
- Level: Main
Bedroom
- Level: Main
Bathroom
- Level: Main
Kitchen
- Level: Main
Laundry
- Level: Main
Living room
- Level: Main
Mud room
- Level: Main
Heating
- Forced Air, Natural Gas
Cooling
- Evaporative Cooling
Appliances
- Included: Dishwasher, Disposal, Dryer, Oven, Refrigerator, Washer
- Laundry: In Unit
Features
- Eat-in Kitchen
- Flooring: Carpet, Concrete, Laminate, Linoleum
- Windows: Double Pane Windows
- Basement: Crawl Space
- Common walls with other units/homes: No Common Walls
Interior area
- Total structure area: 1,240
- Total interior livable area: 1,240 sqft
- Finished area above ground: 1,240
Property
Parking
- Total spaces: 1
- Parking features: Concrete
- Attached garage spaces: 1
Features
- Levels: Two
- Stories: 2
- Exterior features: Private Yard
- Fencing: Full
Lot
- Size: 9,583 sqft
- Features: Near Public Transit
Details
- Parcel number: 043848
- Zoning: Residential
- Special conditions: Standard
Construction
Type & style
- Home type: SingleFamily
- Architectural style: Bungalow
- Property subtype: Single Family Residence
Materials
- Frame, Vinyl Siding
- Foundation: Raised
- Roof: Composition
Condition
- Year built: 1929
Utilities & green energy
- Electric: 110V
- Sewer: Public Sewer
- Water: Public
- Utilities for property: Cable Available, Electricity Connected, Natural Gas Connected, Phone Available
Community & neighborhood
Location
- Region: Wheat Ridge
- Subdivision: Fruitdale
Other
Other facts
- Listing terms: Cash,Conventional,FHA,VA Loan
- Ownership: Individual
- Road surface type: Paved
Price history
| Date | Event | Price |
|---|---|---|
| 1/31/2024 | Sold | $435,000$351/sqft |
Source: | ||
| 1/11/2024 | Pending sale | $435,000$351/sqft |
Source: | ||
| 1/8/2024 | Listed for sale | $435,000+48%$351/sqft |
Source: | ||
| 11/13/2017 | Sold | $294,000-1.7%$237/sqft |
Source: Public Record Report a problem | ||
| 10/25/2017 | Pending sale | $298,989$241/sqft |
Source: DREILING REAL ESTATE CO #1754919 Report a problem | ||
Public tax history
| Year | Property taxes | Tax assessment |
|---|---|---|
| 2024 | $2,685 +18.4% | $29,236 |
| 2023 | $2,267 -1.5% | $29,236 +19.6% |
| 2022 | $2,303 +14.3% | $24,446 -2.8% |
Find assessor info on the county website
Neighborhood: 80033
Nearby schools
GreatSchools rating
- 7/10Prospect Valley Elementary SchoolGrades: K-5Distance: 1 mi
- 5/10Everitt Middle SchoolGrades: 6-8Distance: 1 mi
- 7/10Wheat Ridge High SchoolGrades: 9-12Distance: 1.4 mi
Schools provided by the listing agent
- Elementary: Kullerstrand
- Middle: Everitt
- High: Wheat Ridge
- District: Jefferson County R-1
Source: REcolorado. This data may not be complete. We recommend contacting the local school district to confirm school assignments for this home.
Get a cash offer in 3 minutes
Find out how much your home could sell for in as little as 3 minutes with a no-obligation cash offer.
Estimated market value$464,400
Get a cash offer in 3 minutes
Find out how much your home could sell for in as little as 3 minutes with a no-obligation cash offer.
Estimated market value
$464,400

