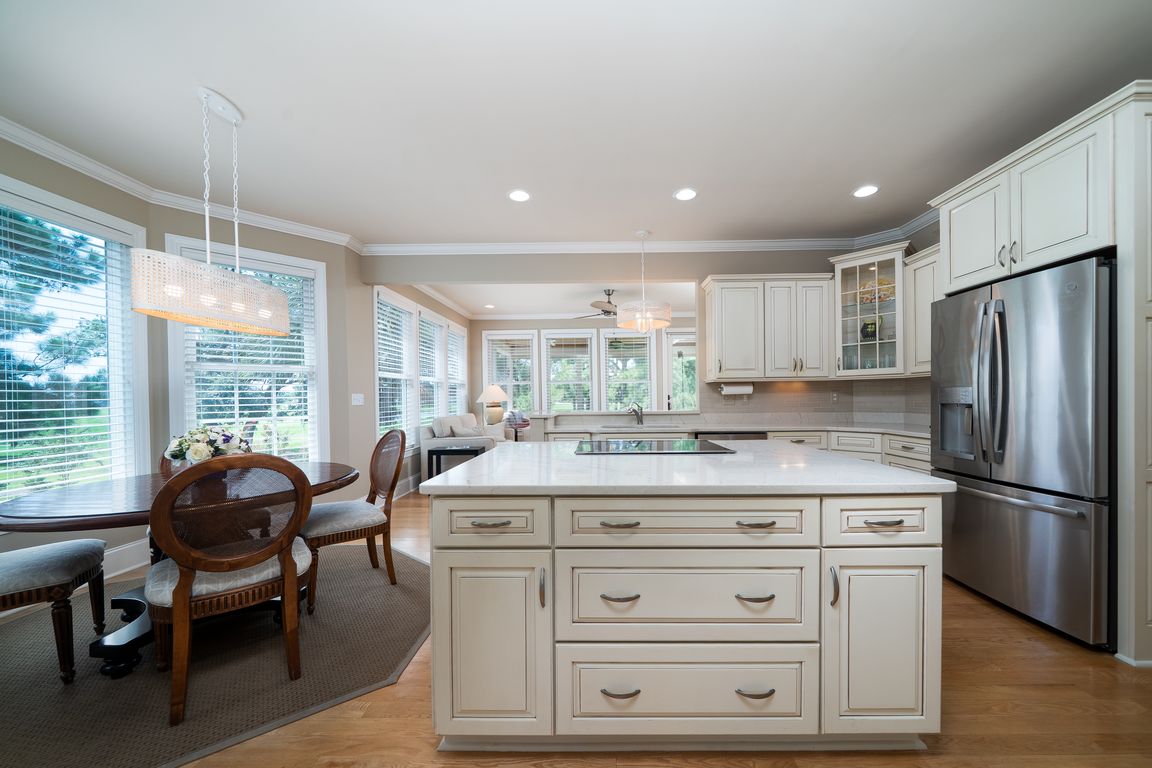Open: Sun 12pm-3pm

ActivePrice cut: $9K (10/7)
$1,450,000
4beds
3,625sqft
4477 Hope Plantation Dr, Johns Island, SC 29455
4beds
3,625sqft
Single family residence
Built in 2008
0.36 Acres
5 Attached garage spaces
$400 price/sqft
What's special
Two upper-level patiosWhole house generatorVast front porchTankless water heaterVaulted ceilingScreened porchTimeless architectural details
Welcome to 4477 Hope Plantation Drive. From the moment you arrive, the vast front porch, timeless architectural details, and mature landscaping invite you to slow down, savor the breeze, and feel right at home. Step inside to experience a genuine Lowcountry Southern Lifestyle, surrounded by stunning views of golf and nature ...
- 56 days |
- 1,168 |
- 33 |
Source: CTMLS,MLS#: 25022478
Travel times
Living Room
Kitchen
Primary Bedroom
Zillow last checked: 7 hours ago
Listing updated: October 09, 2025 at 09:57am
Listed by:
ERA Wilder Realty, Inc
Source: CTMLS,MLS#: 25022478
Facts & features
Interior
Bedrooms & bathrooms
- Bedrooms: 4
- Bathrooms: 4
- Full bathrooms: 3
- 1/2 bathrooms: 1
Rooms
- Room types: Family Room, Great Room, Dining Room, Eat-In-Kitchen, Family, Formal Living, Foyer, Great, Laundry, Pantry, Separate Dining
Heating
- Central, Electric
Cooling
- Central Air
Appliances
- Laundry: Electric Dryer Hookup, Washer Hookup, Laundry Room
Features
- Ceiling - Cathedral/Vaulted, Ceiling - Smooth, Tray Ceiling(s), High Ceilings, Elevator, Garden Tub/Shower, Kitchen Island, Walk-In Closet(s), Eat-in Kitchen, Formal Living, Entrance Foyer, Pantry
- Flooring: Carpet, Ceramic Tile, Wood
- Windows: Window Treatments
- Number of fireplaces: 1
- Fireplace features: Gas Log, Living Room, One
Interior area
- Total structure area: 3,625
- Total interior livable area: 3,625 sqft
Video & virtual tour
Property
Parking
- Total spaces: 5
- Parking features: Garage, Attached, Off Street, Garage Door Opener
- Attached garage spaces: 5
Features
- Levels: Two
- Stories: 2
- Patio & porch: Deck, Front Porch, Screened
- Exterior features: Balcony
Lot
- Size: 0.36 Acres
- Features: 0 - .5 Acre, On Golf Course
Details
- Parcel number: 2031100088
- Special conditions: Flood Insurance
Construction
Type & style
- Home type: SingleFamily
- Architectural style: Traditional
- Property subtype: Single Family Residence
Materials
- Cement Siding
- Roof: Architectural
Condition
- New construction: No
- Year built: 2008
Utilities & green energy
- Water: Public
- Utilities for property: Berkeley Elect Co-Op, John IS Water Co, SI W/S Comm
Community & HOA
Community
- Features: Clubhouse, Club Membership Available, Fitness Center, Gated, Golf, Pool, Tennis Court(s)
- Subdivision: Kiawah River Estates
Location
- Region: Johns Island
Financial & listing details
- Price per square foot: $400/sqft
- Tax assessed value: $841,500
- Annual tax amount: $2,981
- Date on market: 8/15/2025
- Listing terms: Cash,Conventional,FHA,VA Loan