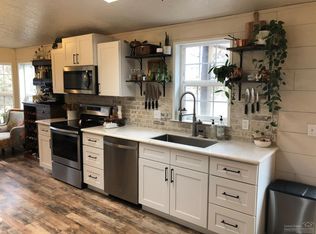Closed
$640,000
4477 NE Walnut Ave, Redmond, OR 97756
3beds
2baths
1,716sqft
Single Family Residence
Built in 1999
4.96 Acres Lot
$636,300 Zestimate®
$373/sqft
$2,859 Estimated rent
Home value
$636,300
$592,000 - $687,000
$2,859/mo
Zestimate® history
Loading...
Owner options
Explore your selling options
What's special
Discover peaceful country living on nearly 5 fully fenced acres with this well-maintained single-level home. Built in 1999 and offering 1,716 square feet of comfortable living space, this home features an open floor plan with hardwood and tile flooring throughout. The spacious kitchen includes newer appliances, and the home is equipped with an electric furnace, heat pump, and domestic water filtration system for year-round comfort and convenience. Enjoy the outdoor living on the large covered patio, ideal for relaxing or entertaining. Additional features include a private well (new in 2022), a newer roof(2022), and a 16 x 20 shop with concrete floor-perfect for hobbies or storage. A rare find with room to breathe just minutes from town.
Zillow last checked: 8 hours ago
Listing updated: September 11, 2025 at 12:52pm
Listed by:
Century 21 North Homes Realty agentlonnie2000@yahoo.com
Bought with:
Oregon Listing Service, Inc.
Source: Oregon Datashare,MLS#: 220206924
Facts & features
Interior
Bedrooms & bathrooms
- Bedrooms: 3
- Bathrooms: 2
Heating
- Electric, Forced Air, Heat Pump
Cooling
- Central Air, Heat Pump
Appliances
- Included: Dishwasher, Disposal, Microwave, Oven, Range, Refrigerator
Features
- Breakfast Bar, Ceiling Fan(s), Double Vanity, Walk-In Closet(s)
- Flooring: Hardwood, Tile
- Windows: Double Pane Windows, Skylight(s), Vinyl Frames
- Basement: None
- Has fireplace: No
- Common walls with other units/homes: No Common Walls
Interior area
- Total structure area: 1,716
- Total interior livable area: 1,716 sqft
Property
Parking
- Total spaces: 2
- Parking features: Driveway, Gated, Gravel, RV Access/Parking
- Garage spaces: 2
- Has uncovered spaces: Yes
Features
- Levels: One
- Stories: 1
- Patio & porch: Covered, Patio
- Spa features: Indoor Spa/Hot Tub
- Fencing: Fenced
Lot
- Size: 4.96 Acres
- Features: Corner Lot, Landscaped
Details
- Additional structures: Workshop
- Parcel number: 128900
- Zoning description: MUA
- Special conditions: Standard
Construction
Type & style
- Home type: SingleFamily
- Architectural style: Ranch
- Property subtype: Single Family Residence
Materials
- Frame
- Foundation: Stemwall
- Roof: Composition
Condition
- New construction: No
- Year built: 1999
Utilities & green energy
- Sewer: Septic Tank
- Water: Well
Community & neighborhood
Security
- Security features: Carbon Monoxide Detector(s), Smoke Detector(s)
Location
- Region: Redmond
- Subdivision: Lake Park Estate
HOA & financial
HOA
- Has HOA: Yes
- HOA fee: $300 annually
- Amenities included: Road Assessment
Other
Other facts
- Listing terms: Cash,Conventional,FHA,USDA Loan,VA Loan
- Road surface type: Gravel
Price history
| Date | Event | Price |
|---|---|---|
| 9/11/2025 | Sold | $640,000-1.5%$373/sqft |
Source: | ||
| 8/6/2025 | Pending sale | $650,000$379/sqft |
Source: | ||
| 8/1/2025 | Listed for sale | $650,000$379/sqft |
Source: | ||
Public tax history
| Year | Property taxes | Tax assessment |
|---|---|---|
| 2024 | $3,963 +4.9% | $238,030 +6.1% |
| 2023 | $3,778 +9% | $224,370 |
| 2022 | $3,468 +3.1% | $224,370 +6.1% |
Find assessor info on the county website
Neighborhood: 97756
Nearby schools
GreatSchools rating
- 5/10Tom Mccall Elementary SchoolGrades: K-5Distance: 3.2 mi
- 4/10Elton Gregory Middle SchoolGrades: 6-8Distance: 3.3 mi
- 4/10Redmond High SchoolGrades: 9-12Distance: 4.7 mi
Schools provided by the listing agent
- Elementary: Tom McCall Elem
- Middle: Elton Gregory Middle
- High: Redmond High
Source: Oregon Datashare. This data may not be complete. We recommend contacting the local school district to confirm school assignments for this home.

Get pre-qualified for a loan
At Zillow Home Loans, we can pre-qualify you in as little as 5 minutes with no impact to your credit score.An equal housing lender. NMLS #10287.
Sell for more on Zillow
Get a free Zillow Showcase℠ listing and you could sell for .
$636,300
2% more+ $12,726
With Zillow Showcase(estimated)
$649,026