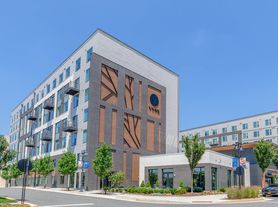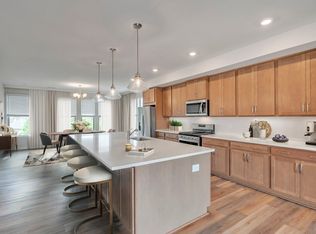Experience modern living at its finest in this beautifully designed townhome, located in the heart of One Loudoun. This home offers an open-concept floor plan with high-end finishes and a gourmet kitchen with stainless steel appliances, induction cooktop and quartz countertops. Upstairs you will find two bedrooms with custom designed closets for optimal storage and organization. Thoughtful upgrades include electric blinds throughout, elegant curtains, and mounted TV's- all ready for your convenience. Enjoy the comfort of a one-car garage, in-unit laundry, and a private balcony perfect for relaxing or entertaining. Steps away from One Loudoun's vibrant shops, dining, and entertainment, and just minutes from major commuter routes, this home blends style, comfort, and unbeatable location in one of Ashburn's most sought-after communities. Tenant will have access to the community clubhouse featuring tennis courts, fitness center, and swimming pool. Water and trash are included in rent.
Townhouse for rent
$3,100/mo
44774 Tiverton Sq, Ashburn, VA 20147
2beds
1,500sqft
Price may not include required fees and charges.
Townhouse
Available now
Cats, dogs OK
Central air, electric
Dryer in unit laundry
1 Attached garage space parking
Electric, forced air
What's special
Private balconyOne-car garageOpen-concept floor planElectric blindsIn-unit laundryHigh-end finishesElegant curtains
- 1 day |
- -- |
- -- |
Travel times
Renting now? Get $1,000 closer to owning
Unlock a $400 renter bonus, plus up to a $600 savings match when you open a Foyer+ account.
Offers by Foyer; terms for both apply. Details on landing page.
Facts & features
Interior
Bedrooms & bathrooms
- Bedrooms: 2
- Bathrooms: 3
- Full bathrooms: 2
- 1/2 bathrooms: 1
Rooms
- Room types: Office
Heating
- Electric, Forced Air
Cooling
- Central Air, Electric
Appliances
- Included: Dishwasher, Disposal, Dryer, Microwave, Oven, Refrigerator, Stove, Washer
- Laundry: Dryer In Unit, In Unit, Upper Level, Washer In Unit
Features
- Breakfast Area, Combination Dining/Living, Kitchen - Gourmet, Open Floorplan, Primary Bath(s), Recessed Lighting, Walk-In Closet(s)
Interior area
- Total interior livable area: 1,500 sqft
Property
Parking
- Total spaces: 1
- Parking features: Attached, Covered
- Has attached garage: Yes
- Details: Contact manager
Features
- Exterior features: Contact manager
Details
- Parcel number: 058407103015
Construction
Type & style
- Home type: Townhouse
- Architectural style: Colonial
- Property subtype: Townhouse
Condition
- Year built: 2018
Utilities & green energy
- Utilities for property: Electricity, Garbage, Water
Building
Management
- Pets allowed: Yes
Community & HOA
Community
- Features: Clubhouse, Fitness Center, Pool, Tennis Court(s)
HOA
- Amenities included: Basketball Court, Fitness Center, Pool, Tennis Court(s)
Location
- Region: Ashburn
Financial & listing details
- Lease term: Contact For Details
Price history
| Date | Event | Price |
|---|---|---|
| 10/8/2025 | Listed for rent | $3,100$2/sqft |
Source: Bright MLS #VALO2108608 | ||
| 10/7/2025 | Sold | $560,000-1.8%$373/sqft |
Source: | ||
| 9/7/2025 | Pending sale | $570,000$380/sqft |
Source: | ||
| 9/4/2025 | Listed for sale | $570,000+14.5%$380/sqft |
Source: | ||
| 6/27/2018 | Sold | $497,710$332/sqft |
Source: Public Record | ||

