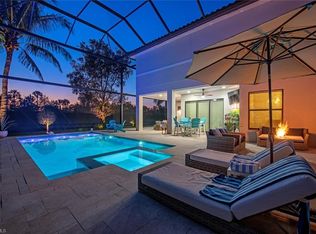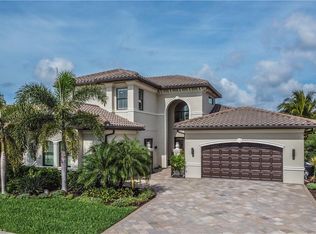Sold for $1,675,000 on 09/17/25
$1,675,000
4478 Caldera CIR, NAPLES, FL 34119
3beds
3,072sqft
Single Family Residence
Built in 2018
9,583.2 Square Feet Lot
$1,580,600 Zestimate®
$545/sqft
$6,921 Estimated rent
Home value
$1,580,600
$1.50M - $1.66M
$6,921/mo
Zestimate® history
Loading...
Owner options
Explore your selling options
What's special
Best of Stonecreek! Exquisite! Pristine! Private! This coveted Carlyle model with private Lake View, no backyard neighbors and upgrades galore offers the WOW factor in amenity rich Stonecreek! New additions are Designer finishes including spectacular upscale Lighting Fixtures, new wide plank Flooring throughout, Crown Moldings in all rooms, Plantation Shutters throughout, chic Beverly Hills Wallcoverings, new Quartz Stone Counters and more. This comfortable floorplan is perfect with an expansive Great Room for plenty of seating to gather friends and family for game watching or great conversations while the chef in the open kitchen can also join in. The gracious entry leads passed the eye-catching service bar with sink and frig, that adds beauty practicality to the open area. The sparkling white kitchen has new appliances and faucets, all new quartz counters, bar seating and a breakfast table for everyday living. The Outdoor Living Room is equally enjoyed whether it be a morning lap swim, afternoon book, or grilling for a party. With the Extended Lanai under roof, there is grand seating and dining, an entire kitchen of 2 natural gas grills, double refrigeration, designer tiled wall, a large pool and spa and a quiet, private glistening lake beyond the landscapes. Beside the 3 en suite bedrooms, there is a large private Club Room for a combination Office, quiet Escape Room for TV or reading, Sofa Bed for extra company or Hobby room. This owner uses the 3rd garage for storage, and hobbies. Huge upgrades added include a new GENERAC generator, all new LED ceiling lights, freshly painted inside and outside, new water filtration system, new air filtration system, new landscape lighting, new pool pump, new exterior sconces, epoxy garage floors, EV station, and much more! Stonecreek is noted as a Family Friendly Community that offers a wealth of resort-style amenities, including resort and lap pools, a fitness center, tennis and pickleball courts, a children's splash pad and play area, an Indoor Sports Court, and a Social Director for constant array of social activities for all ages! Located in North Naples, Stonecreek is zoned for A-rated schools Laurel Oak and the new state of the art Aubrey Rogers High School and is surrounded by multiple golf courses, upscale dining, shopping, and world class beaches.
Zillow last checked: 8 hours ago
Listing updated: October 02, 2025 at 03:43pm
Listed by:
Mary Catherine White 239-287-2818,
Downing Frye Realty Inc.
Bought with:
NMLS NMLS
Source: SWFLMLS,MLS#: 225030010 Originating MLS: Naples
Originating MLS: Naples
Facts & features
Interior
Bedrooms & bathrooms
- Bedrooms: 3
- Bathrooms: 4
- Full bathrooms: 3
- 1/2 bathrooms: 1
Bedroom
- Features: First Floor Bedroom, Master BR Ground, Master BR Sitting Area, Split Bedrooms
Dining room
- Features: Breakfast Bar, Dining - Living, Eat-in Kitchen, Formal
Kitchen
- Features: Gas Available, Island, Pantry
Heating
- Central, Zoned
Cooling
- Air Purifier, Ceiling Fan(s), Central Air, Humidity Control, Zoned
Appliances
- Included: Gas Cooktop, Dishwasher, Disposal, Dryer, Grill - Gas, Microwave, Refrigerator/Freezer, Refrigerator/Icemaker, Self Cleaning Oven, Oven, Washer, Water Treatment Owned, Wine Cooler
- Laundry: Inside, Laundry Tub
Features
- Bar, Built-In Cabinets, Coffered Ceiling(s), Custom Mirrors, Foyer, Laundry Tub, Pantry, Pull Down Stairs, Smoke Detectors, Tray Ceiling(s), Volume Ceiling, Walk-In Closet(s), Window Coverings, Den - Study, Great Room, Guest Bath, Guest Room, Laundry in Residence, Screened Lanai/Porch
- Flooring: Tile, Wood
- Doors: Impact Resistant Doors
- Windows: Window Coverings, Impact Resistant Windows, Shutters - Manual
- Has fireplace: No
Interior area
- Total structure area: 4,462
- Total interior livable area: 3,072 sqft
Property
Parking
- Total spaces: 3
- Parking features: Driveway, On Street, Attached
- Attached garage spaces: 3
- Has uncovered spaces: Yes
Features
- Stories: 1
- Patio & porch: Patio, Screened Lanai/Porch
- Exterior features: Outdoor Grill, Outdoor Kitchen
- Has private pool: Yes
- Pool features: Community, Pool/Spa Combo, In Ground, Custom Upgrades, Electric Heat
- Has spa: Yes
- Spa features: Community, In Ground, Concrete, Heated, Pool Integrated
- Fencing: Fenced
- Has view: Yes
- View description: Lake, Landscaped Area
- Has water view: Yes
- Water view: Lake
- Waterfront features: Lake
- Frontage type: Lakefront
Lot
- Size: 9,583 sqft
- Features: Regular
Details
- Additional structures: Cabana, Tennis Court(s), Outdoor Kitchen
- Parcel number: 66035005962
- Other equipment: Air Purifier, Generator
Construction
Type & style
- Home type: SingleFamily
- Architectural style: Ranch,Florida
- Property subtype: Single Family Residence
Materials
- Block, Stucco
- Foundation: Concrete Block
- Roof: Tile
Condition
- New construction: No
- Year built: 2018
Utilities & green energy
- Gas: Natural
- Water: Central, Filter
Community & neighborhood
Security
- Security features: Security System, Smoke Detector(s), Gated Community
Community
- Community features: Clubhouse, Park, Pool, Fitness Center, Sidewalks, Street Lights, Tennis Court(s), Gated
Location
- Region: Naples
- Subdivision: STONECREEK
HOA & financial
HOA
- Has HOA: Yes
- HOA fee: $6,196 annually
- Amenities included: Basketball Court, Barbecue, Bike And Jog Path, Bike Storage, Billiard Room, Cabana, Clubhouse, Park, Pool, Community Room, Spa/Hot Tub, Fitness Center, Internet Access, Pickleball, Play Area, Sidewalk, Streetlight, Tennis Court(s), Underground Utility, Volleyball
Other
Other facts
- Road surface type: Paved
- Contingency: Inspection
Price history
| Date | Event | Price |
|---|---|---|
| 9/17/2025 | Sold | $1,675,000-1.2%$545/sqft |
Source: | ||
| 7/25/2025 | Pending sale | $1,695,000$552/sqft |
Source: | ||
| 6/12/2025 | Price change | $1,695,000-5.6%$552/sqft |
Source: | ||
| 3/31/2025 | Listed for sale | $1,795,000+15.8%$584/sqft |
Source: | ||
| 12/17/2021 | Sold | $1,550,000$505/sqft |
Source: Public Record | ||
Public tax history
| Year | Property taxes | Tax assessment |
|---|---|---|
| 2024 | $12,294 -4% | $1,296,662 -3.5% |
| 2023 | $12,807 -3.3% | $1,344,366 +3% |
| 2022 | $13,245 +60.1% | $1,305,210 +72.3% |
Find assessor info on the county website
Neighborhood: 34119
Nearby schools
GreatSchools rating
- 10/10Laurel Oak Elementary SchoolGrades: PK-5Distance: 2.9 mi
- 10/10Oakridge Middle SchoolGrades: 6-8Distance: 3.7 mi
- 6/10Gulf Coast High SchoolGrades: 9-12Distance: 2.8 mi

Get pre-qualified for a loan
At Zillow Home Loans, we can pre-qualify you in as little as 5 minutes with no impact to your credit score.An equal housing lender. NMLS #10287.
Sell for more on Zillow
Get a free Zillow Showcase℠ listing and you could sell for .
$1,580,600
2% more+ $31,612
With Zillow Showcase(estimated)
$1,612,212
