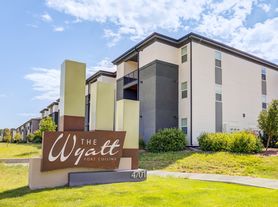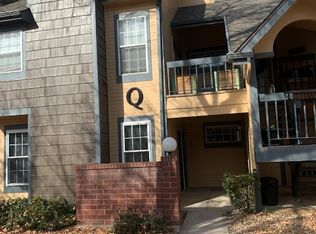Located in the desirable Timnath Lakes Subdivision, the 2-story home features 3 bedrooms and 3 bathrooms, along with an abundance of upgrades and customizations. On the main level, the floorplan is open and inviting. The kitchen features quartz countertops, a large kitchen island with overhang for additional seating, stainless steel appliances, pendant lighting and gas range/oven. The three bedrooms are all upstairs, including a spacious primary with ensuite featuring dual under-mount sinks and massive walk-in shower. Laundry access is upstairs as well for added convenience. Outside, you will find a private, fenced in backyard with large patio for entertaining. Location provides easy access to shopping, restaurants and Main Street Timnath! This home also has a tankless water heater, central A/C, and an active radon mitigation system. Owner Pays HOA. Renter is responsible for Internet, Trash, Water and Gas.
No Smoking Allowed.
1 Month Security deposit.
Open to 6-month, 12 month or 24 month lease.
This is for a 6-month lease, open to a year lease. Utilities are to be paid by renter
House for rent
Accepts Zillow applications
$2,400/mo
4478 Haymill Ct, Timnath, CO 80547
3beds
1,666sqft
Price may not include required fees and charges.
Single family residence
Available Thu Jan 1 2026
No pets
Central air
In unit laundry
Attached garage parking
Forced air
What's special
Private fenced in backyardSpacious primary with ensuiteStainless steel appliancesQuartz countertopsDual under-mount sinksMassive walk-in showerLarge kitchen island
- 36 days |
- -- |
- -- |
Zillow last checked: 10 hours ago
Listing updated: December 03, 2025 at 05:17pm
Travel times
Facts & features
Interior
Bedrooms & bathrooms
- Bedrooms: 3
- Bathrooms: 3
- Full bathrooms: 3
Heating
- Forced Air
Cooling
- Central Air
Appliances
- Included: Dishwasher, Dryer, Freezer, Microwave, Oven, Refrigerator, Washer
- Laundry: In Unit
Features
- Flooring: Carpet, Hardwood, Tile
Interior area
- Total interior livable area: 1,666 sqft
Property
Parking
- Parking features: Attached
- Has attached garage: Yes
- Details: Contact manager
Features
- Exterior features: Garbage not included in rent, Gas not included in rent, Heating system: Forced Air, Internet not included in rent, Water not included in rent
Details
- Parcel number: 8735317011
Construction
Type & style
- Home type: SingleFamily
- Property subtype: Single Family Residence
Community & HOA
Location
- Region: Timnath
Financial & listing details
- Lease term: 6 Month
Price history
| Date | Event | Price |
|---|---|---|
| 12/4/2025 | Price change | $2,400-4%$1/sqft |
Source: Zillow Rentals | ||
| 11/30/2025 | Price change | $2,500-3.8%$2/sqft |
Source: Zillow Rentals | ||
| 11/28/2025 | Listed for rent | $2,600$2/sqft |
Source: Zillow Rentals | ||
| 11/14/2025 | Listing removed | $2,600$2/sqft |
Source: Zillow Rentals | ||
| 11/7/2025 | Price change | $2,600-7.1%$2/sqft |
Source: Zillow Rentals | ||

