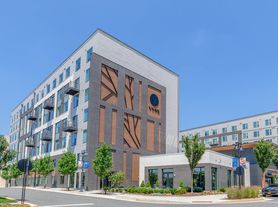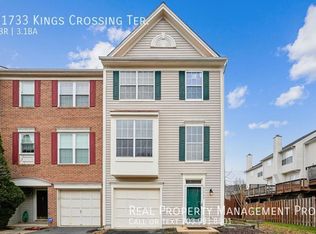Welcome to this bright and sunny, like-new upper-level townhouse style condo with open views and all the bells and whistles. Open floor plan with a spacious living room that leads to the generous size balcony. Gourmet kitchen with quartz countertops, tall cabinets stainless steel appliances, subway tile backsplash, cooktop, wall oven, and large center island. sun-filled main level offers stunning wide plank engineered hardwood flooring, recess lights, and eat-in kitchen, Upper level offers Berber carpets, a master suite with ceiling fan/light and walk-in closet. Luxury master bathroom with stand shower, upgraded tile, frameless shower, and dual vanities. Two generous size bedrooms with ceiling fan/light and a walk-in closet. Spacious Hallway bathroom. Laundry room with stackable front load washer and dryer. Rear car garage and driveway with plenty of visitor space throughout the subdivision. Large rooftop terrace with great views. Ring doorbell and much more. Tons of amenities including an outdoor pool, luxurious clubhouse, dog park, barn house, tennis court, walking/ jogging path, volleyball court, and party room. Located in heart of Award-winning One Loudoun community, steps away to restaurants, bars, stores, movie theater, Traders Joe, and much more. Close to Route 7, Route 28, and commuter bus from Loudoun park and ride lots to Rosslyn, Crystal City, the Pentagon, and Washington D.C, Great schools, and daycares. This is a must-see!
Townhouse for rent
$3,199/mo
44782 Tiverton Sq, Ashburn, VA 20147
3beds
2,538sqft
Price may not include required fees and charges.
Townhouse
Available now
Cats, small dogs OK
Central air, electric, ceiling fan
In unit laundry
1 Attached garage space parking
Electric, forced air
What's special
Open viewsGenerous size balconyRear car garageUpgraded tileOpen floor planLarge rooftop terraceBerber carpets
- 66 days |
- -- |
- -- |
Zillow last checked: 8 hours ago
Listing updated: November 08, 2025 at 09:09pm
Travel times
Looking to buy when your lease ends?
Consider a first-time homebuyer savings account designed to grow your down payment with up to a 6% match & a competitive APY.
Facts & features
Interior
Bedrooms & bathrooms
- Bedrooms: 3
- Bathrooms: 3
- Full bathrooms: 2
- 1/2 bathrooms: 1
Heating
- Electric, Forced Air
Cooling
- Central Air, Electric, Ceiling Fan
Appliances
- Included: Dishwasher, Double Oven, Dryer, Microwave, Oven, Refrigerator, Stove, Washer
- Laundry: In Unit
Features
- Breakfast Area, Ceiling Fan(s), Combination Kitchen/Dining, Dining Area, Open Floorplan, Primary Bath(s), Walk In Closet, Walk-In Closet(s)
- Has basement: Yes
Interior area
- Total interior livable area: 2,538 sqft
Property
Parking
- Total spaces: 1
- Parking features: Attached, Covered
- Has attached garage: Yes
- Details: Contact manager
Features
- Exterior features: Architecture Style: Colonial, Attached Garage, Breakfast Area, Ceiling Fan(s), Clubhouse, Combination Kitchen/Dining, Community, Dining Area, Electric Water Heater, Garage Faces Rear, Heating system: Forced Air, Heating: Electric, Open Floorplan, Oven/Range - Electric, Party Room, Pool - Outdoor, Primary Bath(s), Stainless Steel Appliance(s), Tennis Court(s), Tot Lots/Playground, Volleyball Court, Volleyball Courts, Walk In Closet, Walk-In Closet(s), Window Treatments
Details
- Parcel number: 058407103012
Construction
Type & style
- Home type: Townhouse
- Architectural style: Colonial
- Property subtype: Townhouse
Condition
- Year built: 2018
Building
Management
- Pets allowed: Yes
Community & HOA
Community
- Features: Clubhouse, Pool, Tennis Court(s)
HOA
- Amenities included: Pool, Tennis Court(s)
Location
- Region: Ashburn
Financial & listing details
- Lease term: Contact For Details
Price history
| Date | Event | Price |
|---|---|---|
| 11/2/2025 | Price change | $3,199-5.9%$1/sqft |
Source: Bright MLS #VALO2106668 | ||
| 10/14/2025 | Price change | $3,399-2.9%$1/sqft |
Source: Bright MLS #VALO2106668 | ||
| 9/19/2025 | Listed for rent | $3,500$1/sqft |
Source: Bright MLS #VALO2106668 | ||
| 11/16/2020 | Sold | $574,900$227/sqft |
Source: Public Record | ||
| 10/15/2020 | Pending sale | $574,900$227/sqft |
Source: Long & Foster Real Estate, Inc. #VALO412208 | ||

