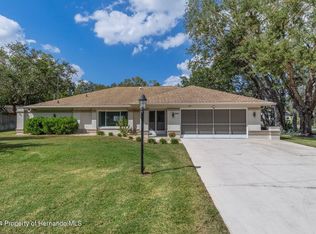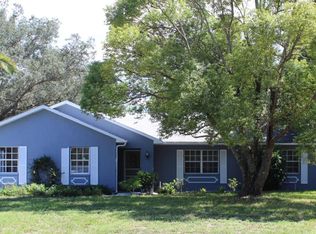Sold for $439,900 on 08/12/25
$439,900
4479 Bluewater Ave, Spring Hill, FL 34606
3beds
1,910sqft
Single Family Residence
Built in 2025
0.28 Acres Lot
$431,500 Zestimate®
$230/sqft
$2,110 Estimated rent
Home value
$431,500
$380,000 - $488,000
$2,110/mo
Zestimate® history
Loading...
Owner options
Explore your selling options
What's special
Brand New Pool Home Ready Now! Step into luxury with this elegant energy-efficient 3-bedroom, 2-bathroom masterpiece by Santabarbara Homes LLC—now featuring a stunning inground saltwater pool and a massive sealed paver deck perfect for outdoor entertaining. Inside, you’ll find designer finishes including custom tray ceilings, 42” soft-close cabinetry, quartz countertops, and stainless-steel appliances in a true chef’s kitchen. The expansive master suite boasts an ENORMOUS walk-in closet with custom shelving system, soaking tub, and a walk-in shower that feels like a personal spa. Set on an oversized close to .3-acre lot on a quiet Spring Hill street, this home offers NO HOA, NO CDD, and NO FLOOD INSURANCE. Native Florida wildlife like sandhill cranes and cardinals add to the natural charm, while the fully irrigated front and back yard keeps maintenance on the upgraded Florida friendly landscaping package effortless. Built with precision, backed by a 2-10 Home Builders Warranty, and move-in ready—this home is the total package. Schedule your private tour today and experience the Santabarbara difference.
Zillow last checked: 8 hours ago
Listing updated: August 13, 2025 at 11:39am
Listing Provided by:
Tony Fonte 727-255-0359,
EXP REALTY LLC 888-883-8509
Bought with:
Elizabeth Morales, 3275486
FUSION FLORIDA REALTY LLC
Source: Stellar MLS,MLS#: W7876247 Originating MLS: Sarasota - Manatee
Originating MLS: Sarasota - Manatee

Facts & features
Interior
Bedrooms & bathrooms
- Bedrooms: 3
- Bathrooms: 2
- Full bathrooms: 2
Primary bedroom
- Features: Ceiling Fan(s), Dual Sinks, En Suite Bathroom, Exhaust Fan, Other, Stone Counters, Tub with Separate Shower Stall, Water Closet/Priv Toilet, Walk-In Closet(s)
- Level: First
- Area: 380 Square Feet
- Dimensions: 20x19
Bedroom 2
- Features: Ceiling Fan(s), Walk-In Closet(s)
- Level: First
- Area: 168 Square Feet
- Dimensions: 12x14
Bedroom 3
- Features: Ceiling Fan(s), Walk-In Closet(s)
- Level: First
- Area: 168 Square Feet
- Dimensions: 12x14
Primary bathroom
- Features: Dual Sinks, En Suite Bathroom, Exhaust Fan, Other, Stone Counters, Tub with Separate Shower Stall, Built-in Closet
- Level: First
- Area: 119 Square Feet
- Dimensions: 17x7
Kitchen
- Features: Pantry, Exhaust Fan, Kitchen Island, Stone Counters, Built-in Closet
- Level: First
- Area: 156 Square Feet
- Dimensions: 12x13
Living room
- Features: Ceiling Fan(s)
- Level: First
- Area: 308 Square Feet
- Dimensions: 22x14
Heating
- Central
Cooling
- Central Air
Appliances
- Included: Dishwasher, Disposal, Electric Water Heater, Exhaust Fan, Microwave, Other, Range, Range Hood, Refrigerator
- Laundry: Electric Dryer Hookup, Inside, Laundry Room, Washer Hookup
Features
- Ceiling Fan(s), High Ceilings, Kitchen/Family Room Combo, Open Floorplan, Primary Bedroom Main Floor, Smart Home, Stone Counters, Thermostat, Tray Ceiling(s), Walk-In Closet(s)
- Flooring: Luxury Vinyl
- Doors: Sliding Doors
- Windows: Blinds, Low Emissivity Windows, Window Treatments
- Has fireplace: No
Interior area
- Total structure area: 2,677
- Total interior livable area: 1,910 sqft
Property
Parking
- Total spaces: 2
- Parking features: Driveway, Garage Door Opener, Ground Level, Other
- Attached garage spaces: 2
- Has uncovered spaces: Yes
- Details: Garage Dimensions: 21x20
Features
- Levels: One
- Stories: 1
- Exterior features: Irrigation System, Lighting, Other, Private Mailbox
- Has private pool: Yes
- Pool features: Gunite, In Ground, Salt Water, Self Cleaning, Tile
- Spa features: In Ground
- Fencing: Chain Link,Vinyl
- Has view: Yes
- View description: Pool
Lot
- Size: 0.28 Acres
- Dimensions: 1 x 1
- Features: Cleared, Sloped, Above Flood Plain
- Residential vegetation: Trees/Landscaped
Details
- Parcel number: R32 323 17 5260 1763 0100
- Zoning: PDP
- Special conditions: None
Construction
Type & style
- Home type: SingleFamily
- Architectural style: Craftsman
- Property subtype: Single Family Residence
Materials
- Block, Concrete
- Foundation: Slab
- Roof: Shingle
Condition
- Completed
- New construction: Yes
- Year built: 2025
Details
- Builder model: Kirkwood with Pool
- Builder name: Santabarbara Homes LLC
Utilities & green energy
- Sewer: Septic Tank
- Water: Public
- Utilities for property: Cable Available
Green energy
- Energy efficient items: Appliances, Construction, HVAC, Insulation, Thermostat, Water Heater
- Water conservation: Drip Irrigation, Irrig. System-Drip/Microheads, Fl. Friendly/Native Landscape
Community & neighborhood
Security
- Security features: Smoke Detector(s)
Location
- Region: Spring Hill
- Subdivision: SPRING HILL
HOA & financial
HOA
- Has HOA: No
Other fees
- Pet fee: $0 monthly
Other financial information
- Total actual rent: 0
Other
Other facts
- Listing terms: Cash,Conventional
- Ownership: Fee Simple
- Road surface type: Paved, Asphalt
Price history
| Date | Event | Price |
|---|---|---|
| 8/12/2025 | Sold | $439,900$230/sqft |
Source: | ||
| 6/15/2025 | Pending sale | $439,900$230/sqft |
Source: | ||
| 6/7/2025 | Listed for sale | $439,900+779.8%$230/sqft |
Source: | ||
| 1/2/2025 | Sold | $50,000$26/sqft |
Source: | ||
| 11/2/2024 | Pending sale | $50,000$26/sqft |
Source: | ||
Public tax history
Tax history is unavailable.
Neighborhood: 34606
Nearby schools
GreatSchools rating
- 2/10Deltona Elementary SchoolGrades: PK-5Distance: 2.6 mi
- 4/10Fox Chapel Middle SchoolGrades: 6-8Distance: 1.3 mi
- 2/10Central High SchoolGrades: 9-12Distance: 7 mi
Schools provided by the listing agent
- Elementary: Deltona Elementary
- Middle: Fox Chapel Middle School
- High: Central High School
Source: Stellar MLS. This data may not be complete. We recommend contacting the local school district to confirm school assignments for this home.
Get a cash offer in 3 minutes
Find out how much your home could sell for in as little as 3 minutes with a no-obligation cash offer.
Estimated market value
$431,500
Get a cash offer in 3 minutes
Find out how much your home could sell for in as little as 3 minutes with a no-obligation cash offer.
Estimated market value
$431,500

