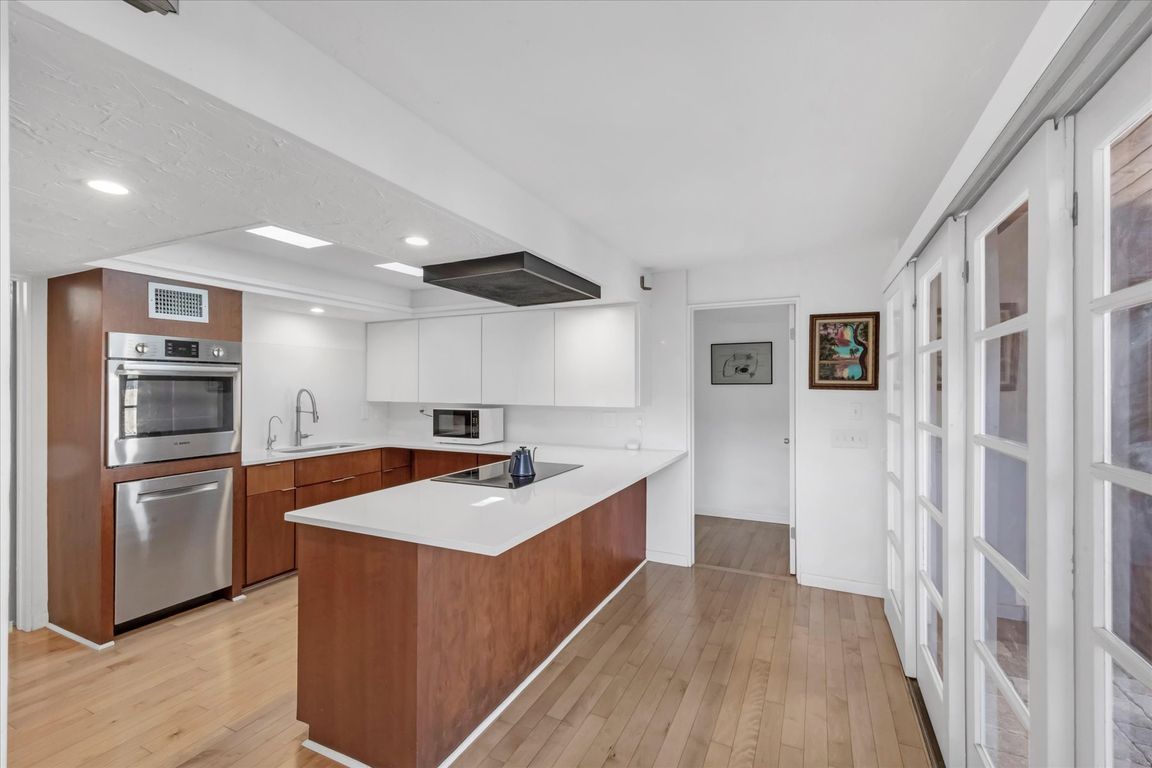
For salePrice cut: $120K (6/23)
$980,000
3beds
2,084sqft
448 58th St, Sarasota, FL 34243
3beds
2,084sqft
Single family residence
Built in 1971
0.39 Acres
2 Attached garage spaces
$470 price/sqft
What's special
Heated screened poolFruit treesBackyard and pool viewsHot tubClerestory windowsLarge bathroomGorgeous wood flooring
"WEST OF TRAIL" THE SELLER IS MOTIVATED. BRING OFFERS. PRICED BELOW FEB APPRAISAL. Discover this stunning home, showcasing the best of mid-century architecture. Situated on an expansive 100 x 170 lot, the grounds are adorned with fruit trees and lush landscaping. The large open living room features clerestory windows, with backyard ...
- 154 days
- on Zillow |
- 789 |
- 33 |
Likely to sell faster than
Source: Stellar MLS,MLS#: A4646268 Originating MLS: Sarasota - Manatee
Originating MLS: Sarasota - Manatee
Travel times
Kitchen
Living Room
Primary Bedroom
Zillow last checked: 7 hours ago
Listing updated: August 24, 2025 at 12:11pm
Listing Provided by:
Michael Yawitz 941-587-8091,
MICHAEL SAUNDERS & COMPANY 941-383-7591
Source: Stellar MLS,MLS#: A4646268 Originating MLS: Sarasota - Manatee
Originating MLS: Sarasota - Manatee

Facts & features
Interior
Bedrooms & bathrooms
- Bedrooms: 3
- Bathrooms: 2
- Full bathrooms: 2
Rooms
- Room types: Utility Room
Primary bedroom
- Features: Built-in Closet
- Level: First
- Area: 192 Square Feet
- Dimensions: 12x16
Bedroom 2
- Features: Built-in Closet
- Level: First
- Area: 144 Square Feet
- Dimensions: 12x12
Bedroom 3
- Features: Built-in Closet
- Level: First
- Area: 144 Square Feet
- Dimensions: 12x12
Balcony porch lanai
- Level: First
- Area: 440 Square Feet
- Dimensions: 10x44
Den
- Features: Built-In Shelving
- Level: First
- Area: 198 Square Feet
- Dimensions: 11x18
Kitchen
- Level: First
- Area: 168 Square Feet
- Dimensions: 14x12
Living room
- Level: First
- Area: 480 Square Feet
- Dimensions: 16x30
Heating
- Electric
Cooling
- Central Air
Appliances
- Included: Oven, Cooktop, Dishwasher, Disposal, Dryer, Microwave, Refrigerator, Washer, Water Filtration System
- Laundry: In Garage, Inside, Laundry Room
Features
- Kitchen/Family Room Combo, Living Room/Dining Room Combo, Open Floorplan, Primary Bedroom Main Floor, Thermostat, Vaulted Ceiling(s)
- Flooring: Ceramic Tile, Engineered Hardwood
- Doors: Sliding Doors
- Windows: Aluminum Frames, Thermal Windows, Window Treatments, Skylight(s), Hurricane Shutters
- Has fireplace: No
Interior area
- Total structure area: 3,086
- Total interior livable area: 2,084 sqft
Video & virtual tour
Property
Parking
- Total spaces: 2
- Parking features: Driveway, Garage Door Opener, Ground Level, On Street
- Attached garage spaces: 2
- Has uncovered spaces: Yes
Features
- Levels: One
- Stories: 1
- Patio & porch: Covered, Enclosed, Rear Porch, Screened
- Exterior features: Irrigation System, Rain Gutters
- Has private pool: Yes
- Pool features: Gunite, Heated, In Ground
- Has spa: Yes
- Spa features: Above Ground, Heated
- Fencing: Wood
- Has view: Yes
- View description: Garden, Pool
Lot
- Size: 0.39 Acres
- Features: In County, Oversized Lot
- Residential vegetation: Fruit Trees, Mature Landscaping, Trees/Landscaped
Details
- Parcel number: 0001120009
- Zoning: RSF1
- Special conditions: None
Construction
Type & style
- Home type: SingleFamily
- Architectural style: Mid-Century Modern
- Property subtype: Single Family Residence
Materials
- Wood Frame, Wood Siding
- Foundation: Slab
- Roof: Membrane
Condition
- New construction: No
- Year built: 1971
Utilities & green energy
- Sewer: Public Sewer
- Water: Public
- Utilities for property: Cable Connected, Electricity Connected, Public, Sewer Connected, Water Connected
Community & HOA
Community
- Subdivision: PINE PARK
HOA
- Has HOA: Yes
- Pet fee: $0 monthly
Location
- Region: Sarasota
Financial & listing details
- Price per square foot: $470/sqft
- Tax assessed value: $759,800
- Annual tax amount: $6,653
- Date on market: 3/27/2025
- Listing terms: Cash,Conventional
- Ownership: Fee Simple
- Total actual rent: 0
- Electric utility on property: Yes
- Road surface type: Paved, Asphalt