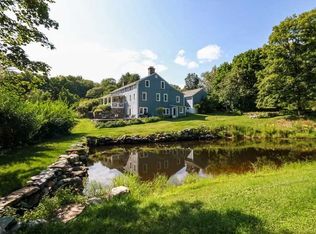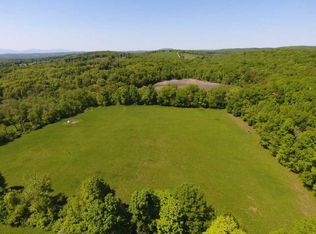This 1920 traditional home is nestled on 10 acres on one of Millbrook's most picturesque roads. Enter through the welcoming foyer and step down into a large light-filled living room with exposed beams, a fireplace and a beautiful view of the pond. Off the kitchen is a sunroom with skylights and a vaulted ceiling. The property features a barn with an apartment for rental income or a caretaker. This is a truly magical setting. Updates include: new roof over garage, new curtain drain by main house, new insulation in main house and a new privacy fence.
This property is off market, which means it's not currently listed for sale or rent on Zillow. This may be different from what's available on other websites or public sources.

