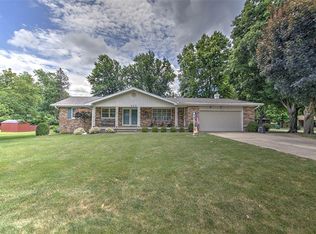Sold for $155,000
$155,000
448 Crestline Dr, Decatur, IL 62526
3beds
2,118sqft
Single Family Residence
Built in 1969
0.46 Acres Lot
$170,100 Zestimate®
$73/sqft
$1,584 Estimated rent
Home value
$170,100
$143,000 - $202,000
$1,584/mo
Zestimate® history
Loading...
Owner options
Explore your selling options
What's special
This handsome ranch sits on nearly a HALF ACRE corner lot and offers 1,618 square feet of living space above grade. This home features two bathrooms, including a master bath, a spacious kitchen, and an open dining room connected to the living room, separated by a STONE FIREPLACE, creating a welcoming and functional layout. Additionally, it includes main-floor laundry for convenience. The property also has a partially finished basement, central cooling, and an attached 2 car garage. The HVAC is only a few months old. Near shopping, pickle ball courts and access to 72, tucked neatly into this northside neighborhood, this is the perfect place to call home.
Zillow last checked: 8 hours ago
Listing updated: July 02, 2025 at 03:43am
Listed by:
Michael Sexton 217-875-0555,
Brinkoetter REALTORS®
Bought with:
Michael Sexton, 475136451
Brinkoetter REALTORS®
Source: CIBR,MLS#: 6251710 Originating MLS: Central Illinois Board Of REALTORS
Originating MLS: Central Illinois Board Of REALTORS
Facts & features
Interior
Bedrooms & bathrooms
- Bedrooms: 3
- Bathrooms: 2
- Full bathrooms: 2
Primary bedroom
- Description: Flooring: Vinyl
- Level: Main
- Dimensions: 14 x 12
Bedroom
- Description: Flooring: Carpet
- Level: Main
- Dimensions: 12 x 11
Bedroom
- Description: Flooring: Carpet
- Level: Main
- Dimensions: 11 x 11
Primary bathroom
- Description: Flooring: Vinyl
- Level: Main
Dining room
- Description: Flooring: Carpet
- Level: Main
- Dimensions: 13 x 15
Family room
- Description: Flooring: Carpet
- Level: Basement
- Dimensions: 17 x 20
Other
- Level: Main
Kitchen
- Description: Flooring: Vinyl
- Level: Main
- Dimensions: 20 x 12
Living room
- Description: Flooring: Carpet
- Level: Main
- Dimensions: 18 x 15
Heating
- Forced Air, Gas
Cooling
- Central Air
Appliances
- Included: Dryer, Dishwasher, Gas Water Heater, Oven, Refrigerator, Washer
- Laundry: Main Level
Features
- Fireplace, Bath in Primary Bedroom, Main Level Primary, Pantry
- Basement: Finished,Unfinished,Partial
- Number of fireplaces: 1
- Fireplace features: Gas
Interior area
- Total structure area: 2,118
- Total interior livable area: 2,118 sqft
- Finished area above ground: 1,618
- Finished area below ground: 500
Property
Parking
- Total spaces: 2
- Parking features: Attached, Garage
- Attached garage spaces: 2
Features
- Levels: One
- Stories: 1
Lot
- Size: 0.46 Acres
Details
- Parcel number: 070734203006
- Zoning: MUN
- Special conditions: None
Construction
Type & style
- Home type: SingleFamily
- Architectural style: Ranch
- Property subtype: Single Family Residence
Materials
- Wood Siding
- Foundation: Basement
- Roof: Shingle
Condition
- Year built: 1969
Utilities & green energy
- Sewer: Public Sewer
- Water: Public
Community & neighborhood
Location
- Region: Decatur
Other
Other facts
- Road surface type: Concrete
Price history
| Date | Event | Price |
|---|---|---|
| 5/30/2025 | Sold | $155,000+1.6%$73/sqft |
Source: | ||
| 4/29/2025 | Contingent | $152,500$72/sqft |
Source: | ||
| 4/27/2025 | Listed for sale | $152,500$72/sqft |
Source: | ||
Public tax history
| Year | Property taxes | Tax assessment |
|---|---|---|
| 2024 | $3,584 +9.5% | $47,303 +8.8% |
| 2023 | $3,272 +8% | $43,485 +7.8% |
| 2022 | $3,030 +14.5% | $40,331 +10.5% |
Find assessor info on the county website
Neighborhood: 62526
Nearby schools
GreatSchools rating
- 1/10Parsons Accelerated SchoolGrades: K-6Distance: 0.3 mi
- 1/10Stephen Decatur Middle SchoolGrades: 7-8Distance: 1.1 mi
- 2/10Macarthur High SchoolGrades: 9-12Distance: 2.7 mi
Schools provided by the listing agent
- Elementary: Parsons
- Middle: Stephen Decatur
- High: Macarthur
- District: Decatur Dist 61
Source: CIBR. This data may not be complete. We recommend contacting the local school district to confirm school assignments for this home.
Get pre-qualified for a loan
At Zillow Home Loans, we can pre-qualify you in as little as 5 minutes with no impact to your credit score.An equal housing lender. NMLS #10287.
